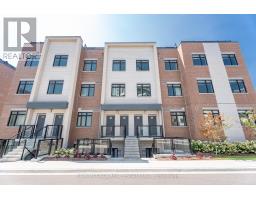208 EAST 32ND STREET, Hamilton (Raleigh), Ontario, CA
Address: 208 EAST 32ND STREET, Hamilton (Raleigh), Ontario
Summary Report Property
- MKT IDX10929470
- Building TypeHouse
- Property TypeSingle Family
- StatusBuy
- Added23 hours ago
- Bedrooms3
- Bathrooms2
- Area0 sq. ft.
- DirectionNo Data
- Added On04 Dec 2024
Property Overview
Wonderful opportunity, priced to sell, book your visit today! This beautiful bungalow home features 3 beds, 2 baths, a lovely nice open concept main floor living area, a full open basement layout with a side entrance to easily accommodate an In-law suite, separate multi unit rental layout for income potential & large lot which can permit building an Additional Dwelling Unit on the property and All Residing on a quiet street nestled in a great family friendly neighbourhood. Solid brick home, great sized lot, ample parking space on driveway + latest renovations and updates including windows (2022), main bathroom (2022), exterior waterproofing (2022), new shingled roof (2018), furnace & A/C (2018). Ideal for first time buyers, downsizers, or investors for possible multi unit rental. Prime location near great schools, various shops/retailers, dining, public transportation, Hamilton GO Station, parks, trails, and minutes to highway access. The complete package, a great home in a great location. (id:51532)
Tags
| Property Summary |
|---|
| Building |
|---|
| Land |
|---|
| Level | Rooms | Dimensions |
|---|---|---|
| Main level | Living room | 3.68 m x 3.66 m |
| Kitchen | 3.17 m x 2.87 m | |
| Bathroom | 3.12 m x 1.5 m | |
| Primary Bedroom | 3.33 m x 3.12 m | |
| Bedroom 2 | 2.88 m x 2.64 m | |
| Bedroom 3 | 2.95 m x 2.64 m |
| Features | |||||
|---|---|---|---|---|---|
| Level lot | Water Heater | Dryer | |||
| Refrigerator | Stove | Washer | |||
| Window Coverings | Central air conditioning | ||||







































