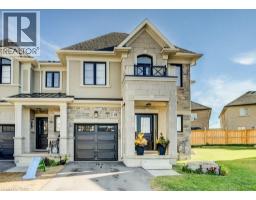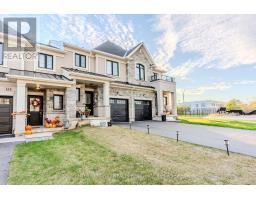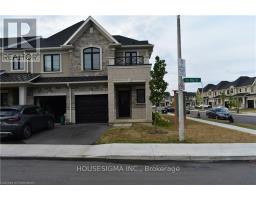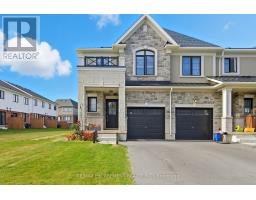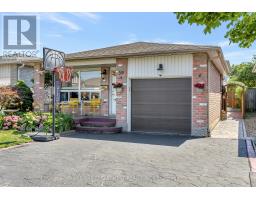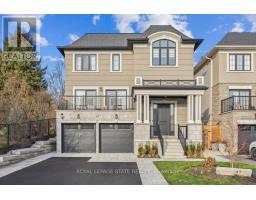43 GENOA DRIVE, Hamilton (Ryckmans), Ontario, CA
Address: 43 GENOA DRIVE, Hamilton (Ryckmans), Ontario
Summary Report Property
- MKT IDX12397847
- Building TypeRow / Townhouse
- Property TypeSingle Family
- StatusBuy
- Added14 weeks ago
- Bedrooms3
- Bathrooms3
- Area1500 sq. ft.
- DirectionNo Data
- Added On22 Oct 2025
Property Overview
Beautiful end unit freehold townhome, new in 2024, NO condo fees. Custom townhome on extra large pie shape lot in Stonegate Community. Features magnificent stone and stucco architecture with beautiful front elevation with covered porch and faux balcony. Interior features soaring 9 foot ceilings on main level. Custom end unit floor plan with extra windows and bump out on all 3 levels for extra square footage made possible by wide and private pie shape lot. Open concept kitchen, large living room, chef's kitchen with cabints made wider and deeper for larger fridge, taller uppers cabinets, lower pots & pans drawers, peninsula with breakfast bar, "Quorastone" quartz countertops. This home is carpet free with beauiful and durable,modern vinyl plank floors. Bright upper level features 3 spacious bedrooms with larger windows, including primary bedroom with ensuite bath, walk-in closet plus bonus loft/office area. New owners get balance of Ontario New Home Warranty. Large basement with endless possibilites including rough-in extra bathroom plumbing and energy efficient features. Don't miss this fantastic home. (id:51532)
Tags
| Property Summary |
|---|
| Building |
|---|
| Land |
|---|
| Level | Rooms | Dimensions |
|---|---|---|
| Second level | Primary Bedroom | 4.57 m x 3.56 m |
| Bedroom 2 | 3.51 m x 3.05 m | |
| Bedroom 3 | 3.56 m x 3.05 m | |
| Den | 3.56 m x 1.98 m | |
| Basement | Other | 5.94 m x 2.97 m |
| Other | 3.96 m x 3.51 m | |
| Other | 3.48 m x 2.64 m | |
| Main level | Living room | 4.17 m x 3.17 m |
| Dining room | 4.62 m x 2.97 m | |
| Kitchen | 3.51 m x 2.84 m |
| Features | |||||
|---|---|---|---|---|---|
| Flat site | Attached Garage | Garage | |||
| Water meter | Dishwasher | Dryer | |||
| Hood Fan | Microwave | Stove | |||
| Washer | Refrigerator | Central air conditioning | |||
| Fireplace(s) | |||||



































