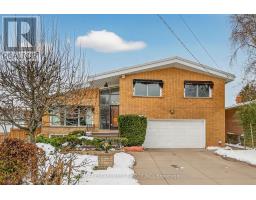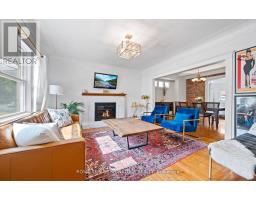120 SANFORD AVENUE S, Hamilton (St. Clair), Ontario, CA
Address: 120 SANFORD AVENUE S, Hamilton (St. Clair), Ontario
Summary Report Property
- MKT IDX12599864
- Building TypeHouse
- Property TypeSingle Family
- StatusBuy
- Added1 weeks ago
- Bedrooms5
- Bathrooms2
- Area1500 sq. ft.
- DirectionNo Data
- Added On04 Dec 2025
Property Overview
Investors Dream in Mature St. Clair Neighbourhood! Attention Investors & 1st Time Buyers! Large 2 1/2 Storey Brick Home with 5 Bedrooms & 2 Kitchens. Lots of Potential for Income or Large Family! Hardwood Floors. 100 AMP Breakers. Gas Furnace Installed 2013. Owned Hot Water Tank. Sliding Patio Door Off Dining Room Leads to Fenced in Yard. Private Parking for Your Vehicle. Spray Foam Installation in Main Floor, Second Floor & Basement, Installed in 2020. Steps to Schools, Parks, Public Transit, Local Shops, Cafes & Future LRT! Minutes to Gage Park, the Downtown Core, West Harbour Go, Trendy Ottawa Street & Highway Access to QEW & Redhill! Square Footage & Room Sizes Approximate. Elementary Schools: Adelaide Hoodless, Notre-Dame. High Schools: Cathedral, Bernie Custis (id:51532)
Tags
| Property Summary |
|---|
| Building |
|---|
| Level | Rooms | Dimensions |
|---|---|---|
| Second level | Primary Bedroom | 3.94 m x 3.4 m |
| Bedroom 2 | 3.35 m x 3.4 m | |
| Bathroom | 2.21 m x 1.83 m | |
| Bedroom 3 | 2.84 m x 2.79 m | |
| Kitchen | 3.2 m x 2.74 m | |
| Third level | Bedroom 4 | 4.17 m x 4.06 m |
| Bathroom | Measurements not available | |
| Bedroom 5 | 4.06 m x 2.82 m | |
| Basement | Laundry room | Measurements not available |
| Other | Measurements not available | |
| Utility room | Measurements not available | |
| Main level | Foyer | 1.65 m x 2.92 m |
| Kitchen | 2.82 m x 4.39 m | |
| Dining room | 3.43 m x 3.84 m | |
| Living room | 3.4 m x 3.84 m | |
| Bathroom | Measurements not available |
| Features | |||||
|---|---|---|---|---|---|
| No Garage | Water Heater | Water meter | |||
| All | Dishwasher | Dryer | |||
| Microwave | Stove | Washer | |||
| Two Refrigerators | None | ||||



























