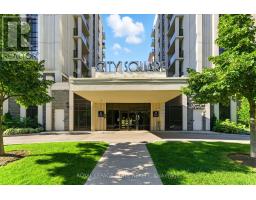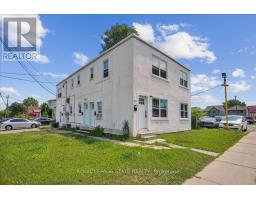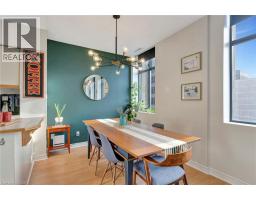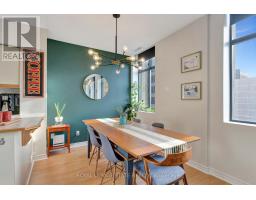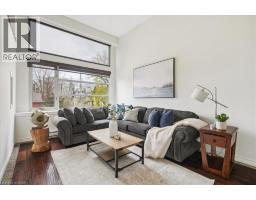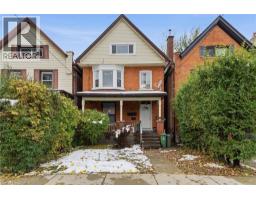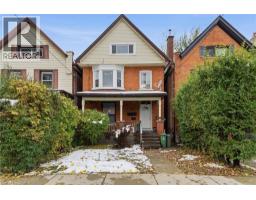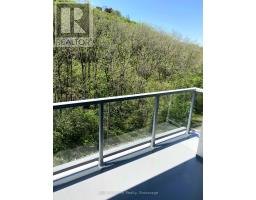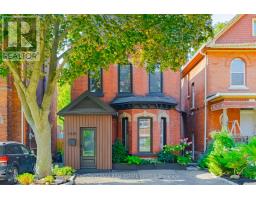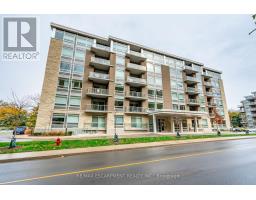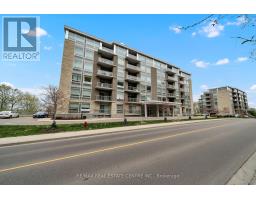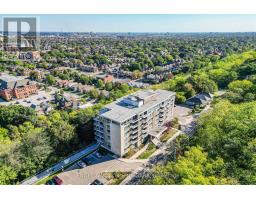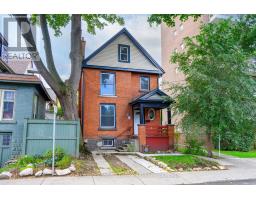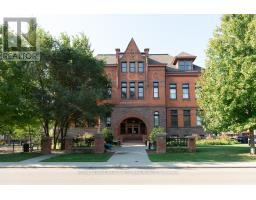180 EMERALD STREET S, Hamilton (Stinson), Ontario, CA
Address: 180 EMERALD STREET S, Hamilton (Stinson), Ontario
Summary Report Property
- MKT IDX12543704
- Building TypeDuplex
- Property TypeMulti-family
- StatusBuy
- Added2 days ago
- Bedrooms4
- Bathrooms4
- Area1500 sq. ft.
- DirectionNo Data
- Added On14 Nov 2025
Property Overview
Your next investment property awaits! 180 Emerald provides strong cash flow at a value that can't be beat! Located in the prestigious Stinson neighbourhood, on a quiet dead end street abutting the escarpment, this property has all the features any homeowner could want! Previously used as 3 units, this home features a main floor 1BR unit and an upper 2 level 3BR unit. Maintaining the charm and character of a Victorian home, but with all the modern amenities, this property is the perfect addition to your portfolio. The solid brick exterior is a symbol of the timelessness this home features. The main floor features convenient shared laundry facilities and access to the 2 residential units. Each unit features updated kitchens, characteristic original hardwood and soaring ceilings. The separate side entrance takes you to the finished basement (currently used for storage) with a 3pc bath. Outside you will notice the private rear yard and wooden fire escape for additional access the units while offering large balcony space. Located 1.5km from St. Joes hospital, and steps away from the rail trail, this property combines income, stability, and location all in one package. (id:51532)
Tags
| Property Summary |
|---|
| Building |
|---|
| Land |
|---|
| Level | Rooms | Dimensions |
|---|---|---|
| Second level | Living room | 4.34 m x 3.12 m |
| Kitchen | 3.81 m x 3.1 m | |
| Bedroom | 3.68 m x 3.15 m | |
| Bathroom | 1.78 m x 2.01 m | |
| Bedroom | 2.39 m x 3.15 m | |
| Third level | Bedroom | 3.96 m x 3.48 m |
| Bathroom | 1.5 m x 1.68 m | |
| Living room | 5.49 m x 3.61 m | |
| Basement | Recreational, Games room | 3.71 m x 3.66 m |
| Bathroom | 1.45 m x 2.12 m | |
| Other | 4.18 m x 3.5 m | |
| Other | 2.55 m x 2.06 m | |
| Main level | Living room | 4.06 m x 3.89 m |
| Kitchen | 2.69 m x 2.84 m | |
| Bathroom | 1.55 m x 1.55 m | |
| Bedroom | 4.44 m x 3.45 m |
| Features | |||||
|---|---|---|---|---|---|
| No Garage | Dryer | Two stoves | |||
| Washer | Two Refrigerators | Separate entrance | |||
| None | |||||
















































