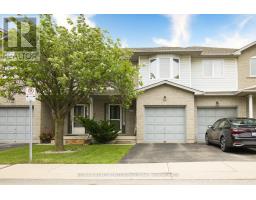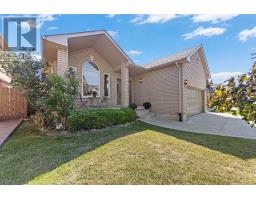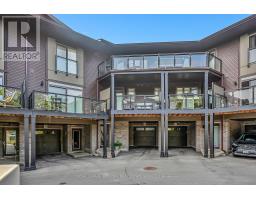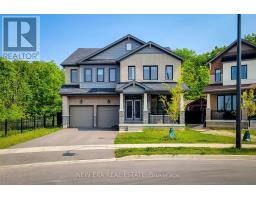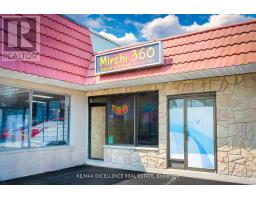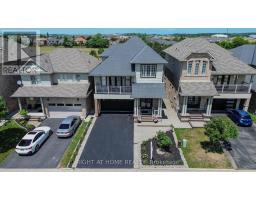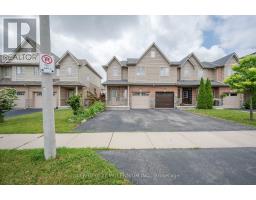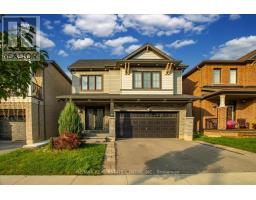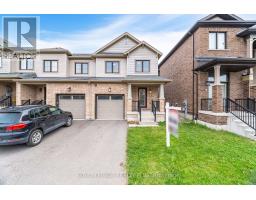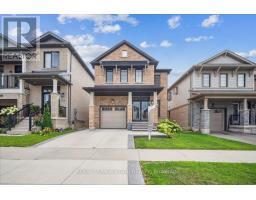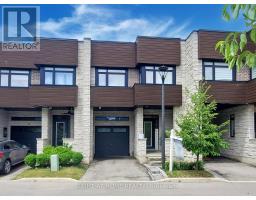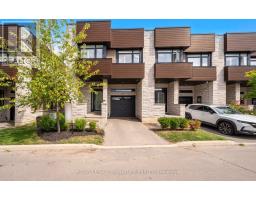123 WESTBANK TRAIL, Hamilton (Stoney Creek Mountain), Ontario, CA
Address: 123 WESTBANK TRAIL, Hamilton (Stoney Creek Mountain), Ontario
Summary Report Property
- MKT IDX12389769
- Building TypeHouse
- Property TypeSingle Family
- StatusBuy
- Added1 days ago
- Bedrooms3
- Bathrooms3
- Area1500 sq. ft.
- DirectionNo Data
- Added On27 Sep 2025
Property Overview
This custom-designed 1,700+ sq. ft. freehold end-unit townhome sits on an oversized lot and offers a perfect blend of style and functionality. The open-concept main floor boasts a spacious dining area with a servery/coffee bar/wine cooler, a bright white kitchen with granite counters and newer appliances, and a stunning great room with an electric fireplace feature wall and custom built-ins - an ideal setting for entertaining. Upstairs, you'll find a versatile loft, a full main bath, and three bedrooms, including a primary suite with walk-in closet and private 4-piece ensuite. The lower level is unfinished, Step out from the great room to a tiered patio overlooking a private, fenced backyard with no rear neighbours and direct access to the Felker Falls trail system. Additional highlights include double-wide parking and a prime location within walking distance to schools, parks, Valley Park Recreation Centre, and scenic trails, plus just minutes to shopping, restaurants, the Red Hill, LINC, and QEW for easy commuting. (id:51532)
Tags
| Property Summary |
|---|
| Building |
|---|
| Land |
|---|
| Level | Rooms | Dimensions |
|---|---|---|
| Second level | Bathroom | Measurements not available |
| Bathroom | Measurements not available | |
| Primary Bedroom | 4.29 m x 4.6 m | |
| Bedroom 2 | 2.92 m x 3.68 m | |
| Bedroom 3 | 2.92 m x 3.68 m | |
| Loft | 2.77 m x 3.44 m | |
| Main level | Foyer | 4.57 m x 1.21 m |
| Bathroom | Measurements not available | |
| Laundry room | 2.43 m x 2.13 m | |
| Kitchen | 2.56 m x 3.2 m | |
| Dining room | 3.35 m x 4.87 m | |
| Great room | 5.91 m x 3.47 m |
| Features | |||||
|---|---|---|---|---|---|
| Irregular lot size | Ravine | Attached Garage | |||
| Garage | Central Vacuum | Water meter | |||
| Dishwasher | Dryer | Microwave | |||
| Stove | Washer | Window Coverings | |||
| Refrigerator | Central air conditioning | Fireplace(s) | |||









































