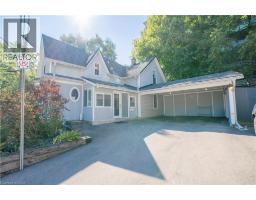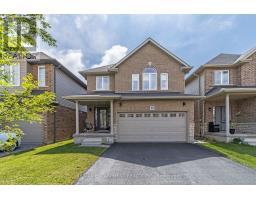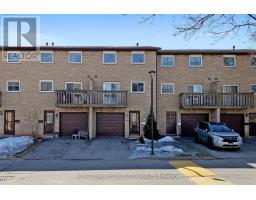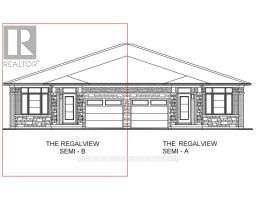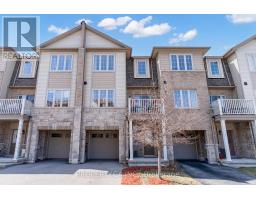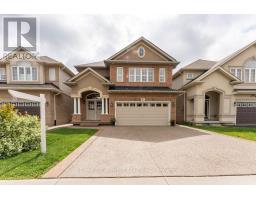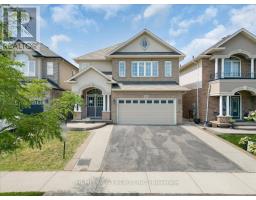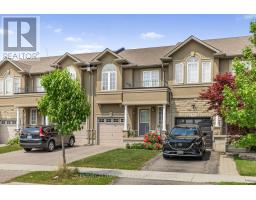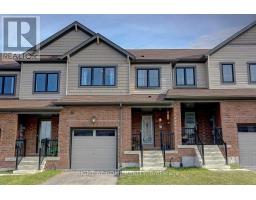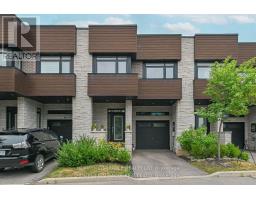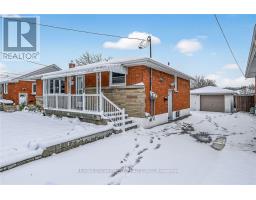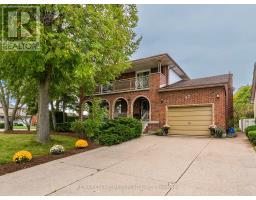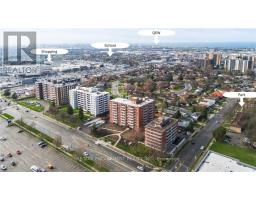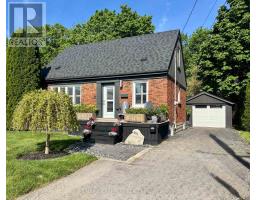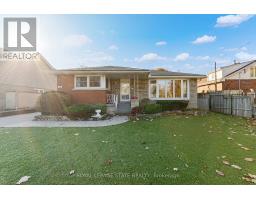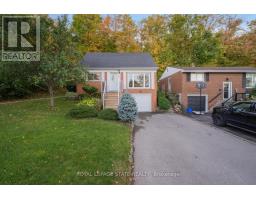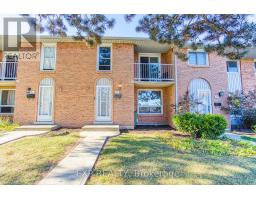12 MAPLE AVENUE, Hamilton (Stoney Creek), Ontario, CA
Address: 12 MAPLE AVENUE, Hamilton (Stoney Creek), Ontario
2 Beds1 Baths1100 sqftStatus: Buy Views : 223
Price
$679,999
Summary Report Property
- MKT IDX12387097
- Building TypeHouse
- Property TypeSingle Family
- StatusBuy
- Added19 weeks ago
- Bedrooms2
- Bathrooms1
- Area1100 sq. ft.
- DirectionNo Data
- Added On22 Sep 2025
Property Overview
An amazing 1 1/2 Storey home in a quiet Stoney Creek village neighbourhood that allows the convenience of City living while providing an escape to tranquility and relaxation. Nestled against a ravine, cottage like setting with Muskoka like feel. 1403 Sq. Ft. of living space. Lot: 62ft x 132ft. Completely remodelled home from top to bottom. Newer Laminate Floors throughout, newer windows, newer kitchen with newer included appliances. Steel roof and 4 vehicles parking. Minutes to shops, public transportation, schools, Stoney Creek Recreation Centre and Battlefield House/Museum. Easy access to major highways. (id:51532)
Tags
| Property Summary |
|---|
Property Type
Single Family
Building Type
House
Storeys
1.5
Square Footage
1100 - 1500 sqft
Community Name
Stoney Creek
Title
Freehold
Land Size
62 x 132 FT
Parking Type
No Garage,Covered
| Building |
|---|
Bedrooms
Above Grade
2
Bathrooms
Total
2
Interior Features
Appliances Included
Water meter, Dishwasher, Dryer, Stove, Washer, Window Coverings, Refrigerator
Flooring
Laminate, Ceramic
Basement Type
Full (Finished)
Building Features
Features
Ravine, Carpet Free
Foundation Type
Block
Style
Detached
Square Footage
1100 - 1500 sqft
Rental Equipment
Water Heater
Fire Protection
Smoke Detectors
Structures
Deck, Shed
Heating & Cooling
Cooling
Central air conditioning
Heating Type
Forced air
Utilities
Utility Type
Cable(Available),Electricity(Installed),Sewer(Installed)
Utility Sewer
Sanitary sewer
Water
Municipal water
Exterior Features
Exterior Finish
Wood, Vinyl siding
Parking
Parking Type
No Garage,Covered
Total Parking Spaces
4
| Land |
|---|
Lot Features
Fencing
Fully Fenced, Fenced yard
Other Property Information
Zoning Description
OS, R2
| Level | Rooms | Dimensions |
|---|---|---|
| Second level | Bedroom 2 | 5.18 m x 2.71 m |
| Bathroom | 2.88 m x 1.84 m | |
| Loft | 3.23 m x 3.11 m | |
| Bedroom | 6.05 m x 4.16 m | |
| Basement | Recreational, Games room | 4.91 m x 3.95 m |
| Laundry room | 6.76 m x 3.15 m | |
| Utility room | 2.36 m x 1.25 m | |
| Main level | Foyer | 3.93 m x 1.3 m |
| Dining room | 5.18 m x 3.33 m | |
| Living room | 6.05 m x 4.15 m | |
| Kitchen | 2.76 m x 2.4 m | |
| Other | 2.56 m x 2.42 m |
| Features | |||||
|---|---|---|---|---|---|
| Ravine | Carpet Free | No Garage | |||
| Covered | Water meter | Dishwasher | |||
| Dryer | Stove | Washer | |||
| Window Coverings | Refrigerator | Central air conditioning | |||




















































