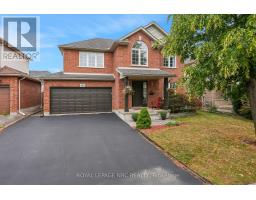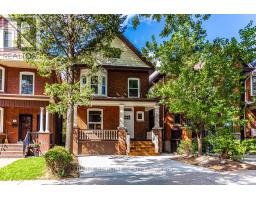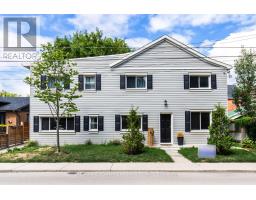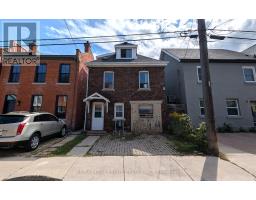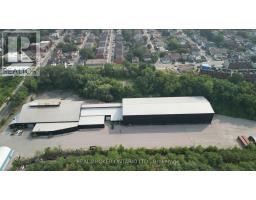30 - 290 BARTON STREET W, Hamilton (Strathcona), Ontario, CA
Address: 30 - 290 BARTON STREET W, Hamilton (Strathcona), Ontario
Summary Report Property
- MKT IDX12334249
- Building TypeRow / Townhouse
- Property TypeSingle Family
- StatusBuy
- Added2 days ago
- Bedrooms2
- Bathrooms2
- Area700 sq. ft.
- DirectionNo Data
- Added On02 Oct 2025
Property Overview
Modern Living Meets Historic Charm at Harbour West Towns, perfectly situated in the heart of Hamiltons desirable Strathcona neighbourhood steps away from stunning views of the Hamilton Harbour and vibrant waterfront. This beautifully designed townhome offers over 1,400 sq. ft. of open-concept living space featuring a sun-filled main floor, spacious living and dining areas, and a gourmet kitchen complete with stainless steel appliances, quartz countertops, a central island, and a cozy dinette. With 2 generous bedrooms and 2 full bathrooms, this home blends style with functionality. Step outside to your private deck, backing onto a peaceful treed area ideal for morning coffee or evening drinks. Enjoy the convenience of front-door parking and on-site bicycle storage.Live just steps from Bayfront Park, Dundurn Castle, Locke Street South, the West Harbour GO Station, and minutes to Highway 403. Surrounded by shops, restaurants, parks, and trails, this location offers the perfect balance of city living and quiet retreat. (id:51532)
Tags
| Property Summary |
|---|
| Building |
|---|
| Land |
|---|
| Level | Rooms | Dimensions |
|---|---|---|
| Lower level | Family room | 3.96 m x 3.35 m |
| Bedroom | 3.05 m x 3.66 m | |
| Laundry room | 2.24 m x 2.03 m | |
| Utility room | 1.5 m x 1.3 m | |
| Bathroom | 2.1 m x 1.9 m | |
| Main level | Great room | 3.05 m x 6.86 m |
| Kitchen | 2.44 m x 3.35 m | |
| Bedroom | 3.2 m x 4.27 m | |
| Bathroom | 2.69 m x 1.5 m |
| Features | |||||
|---|---|---|---|---|---|
| No Garage | Water Heater | Water meter | |||
| Dishwasher | Dryer | Stove | |||
| Washer | Refrigerator | Central air conditioning | |||
| Visitor Parking | |||||

































