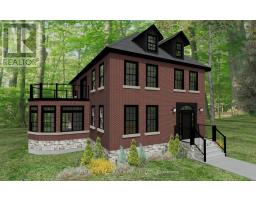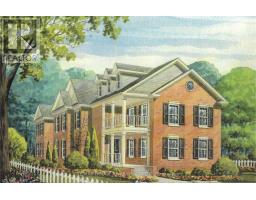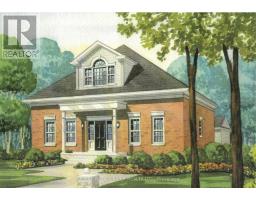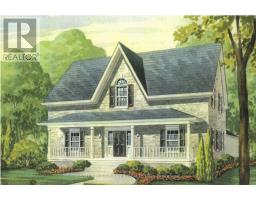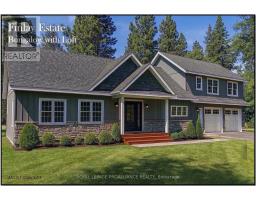5 LYNDEN COURT, Hamilton Township (Baltimore), Ontario, CA
Address: 5 LYNDEN COURT, Hamilton Township (Baltimore), Ontario
Summary Report Property
- MKT IDX12391629
- Building TypeHouse
- Property TypeSingle Family
- StatusBuy
- Added9 weeks ago
- Bedrooms4
- Bathrooms5
- Area2500 sq. ft.
- DirectionNo Data
- Added On09 Sep 2025
Property Overview
Located on a private cul-de-sac, a short drive north of the historic Town of Cobourg, 5 Lynden Court is situated in the very desirable neighbourhood of "Deerfield Estate". As you enter the residence you will find a bright foyer with a sweeping staircase, and as you proceed you will come upon a library with fireplace, a powder room, a laundry/mud room with access to a 3 car garage and a large deck. As you proceed you will discover a formal dining room, a wonderful great room with fireplace and a delightful gourmet kitchen with custom crafted cabinetry, granite counters and floors, quality up-scale appliances and walk-out to large deck and pool area. The 2nd floor offers a magnificent primary suite with walk-in closet and a sumptuous luxury ensuite bathroom, an additional 3 spacious bedrooms and 1.5 baths. As you inspect the lower level you will find a well-appointed tastefully designed media/family room with wet bar and walk-up to patio and pool, a private home office and a game/rec room and another bathroom. If you're searching for the quintessential family home, this stately manor is the epitome of relaxed, elegant easy living and offers astute Buyers an unparalleled home ownership opportunity not to be missed. (id:51532)
Tags
| Property Summary |
|---|
| Building |
|---|
| Land |
|---|
| Level | Rooms | Dimensions |
|---|---|---|
| Second level | Primary Bedroom | 4.2 m x 5.15 m |
| Bedroom | 4.43 m x 3.41 m | |
| Bedroom | 3.66 m x 4 m | |
| Bedroom | 4.41 m x 6.69 m | |
| Basement | Family room | 4.19 m x 5.68 m |
| Office | 6.61 m x 3.82 m | |
| Recreational, Games room | 4.8 m x 13.4 m | |
| Main level | Library | 4.2 m x 4.32 m |
| Great room | 4.73 m x 5.71 m | |
| Kitchen | 4.66 m x 4.08 m | |
| Eating area | 4.66 m x 4.08 m | |
| Dining room | 4.46 m x 4.32 m |
| Features | |||||
|---|---|---|---|---|---|
| Cul-de-sac | Level | Attached Garage | |||
| Garage | Water meter | Walk-up | |||
| Central air conditioning | |||||










































