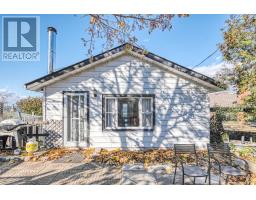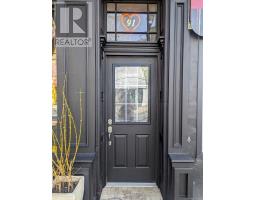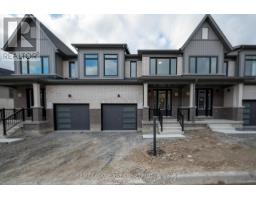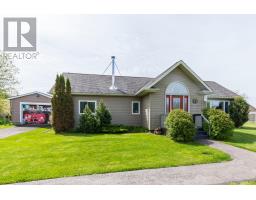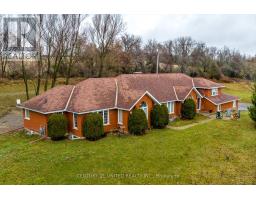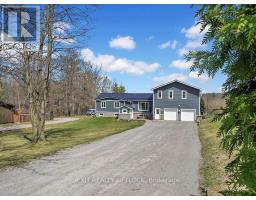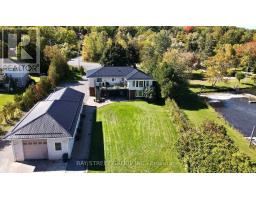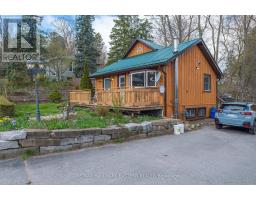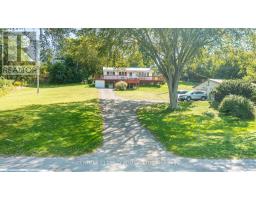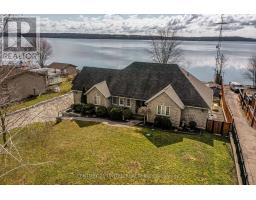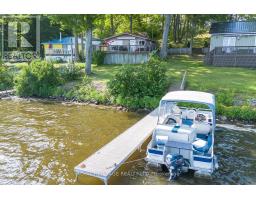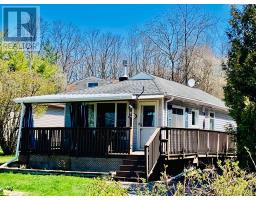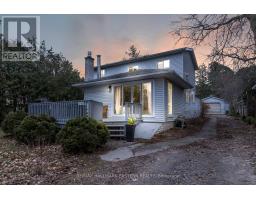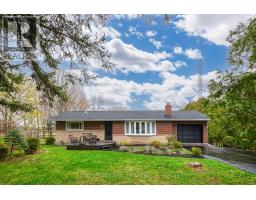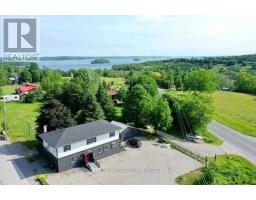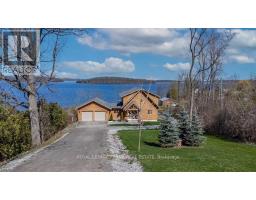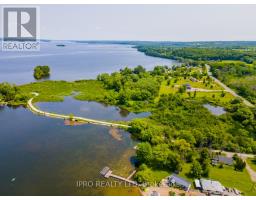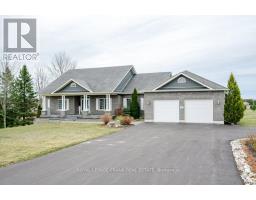7560 BAMSEY DR, Hamilton Township, Ontario, CA
Address: 7560 BAMSEY DR, Hamilton Township, Ontario
Summary Report Property
- MKT IDX8179566
- Building TypeHouse
- Property TypeSingle Family
- StatusBuy
- Added3 weeks ago
- Bedrooms5
- Bathrooms3
- Area0 sq. ft.
- DirectionNo Data
- Added On08 May 2024
Property Overview
Spectacular waterfront home in the Oak Hills community on Rice Lake's south shore. This classic Viceroy design offers soaring vaulted ceilings & an expanse of windows to frame the lake views & sunsets. With 3000sf of impressive living space inside & out, this 5 bedroom 3 bath home offers plenty of room for family & guests. Featuring a spacious great room w/ stone fireplace, & beautifully updated kitchen and dining area. The primary suite offers a 4 piece ensuite & private balcony. A screened sunroom & spacious decking is the perfect setting for outdoor living. Downstairs you will find a bright, lofty family room with a wall of windows & 9 ft ceilings. With 2 bonus bedrooms & bath, the living space is exceptional. Thoughtfully designed storage throughout including a large room to house the mechanics of the home, with double doors to the waterfront provides easy storage for the toys & outdoor gear. **** EXTRAS **** 100 ft of clean, level shoreline with a dock provides 4 seasons of lakefront recreation. Steps from the walking trails of the Rice Lake Conservation area. (id:51532)
Tags
| Property Summary |
|---|
| Building |
|---|
| Level | Rooms | Dimensions |
|---|---|---|
| Lower level | Recreational, Games room | 8.3 m x 6.1 m |
| Bedroom 4 | 3.9 m x 3.6 m | |
| Bedroom 5 | 3.9 m x 2.4 m | |
| Bathroom | 2.6 m x 2.8 m | |
| Main level | Living room | 8.1 m x 4.9 m |
| Kitchen | 3.6 m x 3.2 m | |
| Dining room | 4.2 m x 3.4 m | |
| Primary Bedroom | 4.1 m x 3.4 m | |
| Bedroom 2 | 3.3 m x 3.3 m | |
| Bedroom 3 | 3.9 m x 3.3 m | |
| Bathroom | 2.5 m x 2.5 m | |
| Bathroom | 2.3 m x 2.6 m |
| Features | |||||
|---|---|---|---|---|---|
| Walk out | Central air conditioning | ||||


































