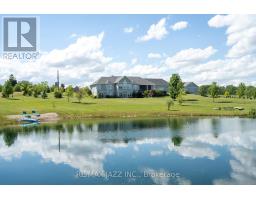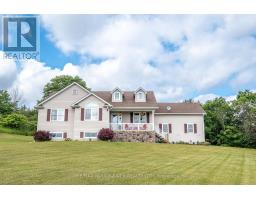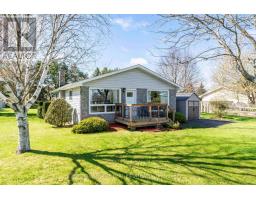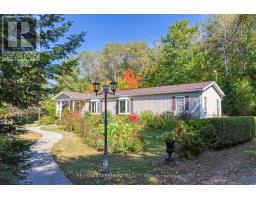9747 CORKERY ROAD, Hamilton Township, Ontario, CA
Address: 9747 CORKERY ROAD, Hamilton Township, Ontario
Summary Report Property
- MKT IDX8333844
- Building TypeHouse
- Property TypeSingle Family
- StatusBuy
- Added1 weeks ago
- Bedrooms3
- Bathrooms2
- Area0 sq. ft.
- DirectionNo Data
- Added On16 Jun 2024
Property Overview
Enjoy scenic views of Rice Lake and the countryside, from inside or outside this well loved home. With an open concept floor plan from the large foyer to the living room , updated kitchen open to dining room , convenient main floor laundry, main bathroom and 3 bedrooms on main floor. The basement offers a large recreation room with airtight wood stove that is a perfect spot to relax in colder weather, 2 pc bathroom, large utility/storage room, workshop , cold room. The basement offers more development potential, . Outside enjoy a private back deck with hot tub and dining area, a covered BBQ area and patio offers room for larger gatherings. Detached single car garage and double wide paved driveway offers plenty of parking . **** EXTRAS **** Travertine tile in Foyer and kitchen and dining room, Hardwood floor in Living Room, Hallway and Bedrooms. (id:51532)
Tags
| Property Summary |
|---|
| Building |
|---|
| Level | Rooms | Dimensions |
|---|---|---|
| Basement | Workshop | 5.82 m x 3.23 m |
| Cold room | 3.44 m x 2.25 m | |
| Recreational, Games room | 11.15 m x 6.06 m | |
| Utility room | 6.24 m x 3.41 m | |
| Main level | Foyer | 3.59 m x 3.34 m |
| Living room | 7.25 m x 4.38 m | |
| Dining room | 3.23 m x 2.13 m | |
| Kitchen | 3.96 m x 2.23 m | |
| Primary Bedroom | 3.99 m x 3.2 m | |
| Bedroom 2 | 13 m x 10.7 m | |
| Bedroom 3 | 10.5 m x 8.11 m | |
| Bathroom | 2.28 m x 2.22 m |
| Features | |||||
|---|---|---|---|---|---|
| Level lot | Irregular lot size | Level | |||
| Carpet Free | Detached Garage | Hot Tub | |||
| Water Heater | Water purifier | Dishwasher | |||
| Dryer | Garage door opener | Microwave | |||
| Refrigerator | Stove | Washer | |||
| Window Coverings | Central air conditioning | ||||



















































