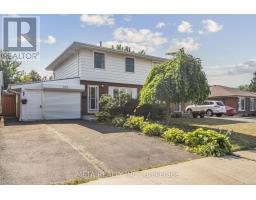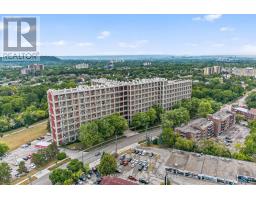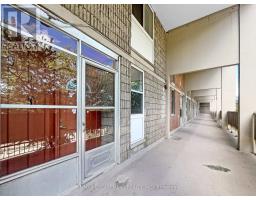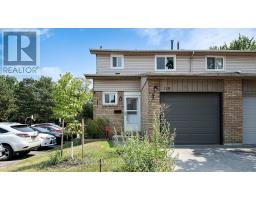6 SNOWBERRY LANE, Hamilton (Vincent), Ontario, CA
Address: 6 SNOWBERRY LANE, Hamilton (Vincent), Ontario
Summary Report Property
- MKT IDX12353261
- Building TypeRow / Townhouse
- Property TypeSingle Family
- StatusBuy
- Added1 weeks ago
- Bedrooms4
- Bathrooms4
- Area1500 sq. ft.
- DirectionNo Data
- Added On21 Aug 2025
Property Overview
RARE FIND! This 4 Bedroom, 4 Washroom 3 storey freehold townhome presents a great opportunity for large families and investors looking in East Hamilton. This freshly painted property is move-in ready with a perfect floor plan to meet all your needs. On the 2nd floor you will find a modern open concept layout, large windows, 9ft ceilings, upgraded quartz countertops, powder room and oak staircase throughout. Enjoy access to a large deck for entertainment as you host events and BBQs. The 3rd floor has a conveniently located laundry with 3 bedrooms and 2 full washrooms with upgraded quartz countertops. Easy access from garage to the foyer during winter months! Further down the main floor you will find a private bedroom and full washroom with access to the backyard and unfinished basement. This provides opportunity for a separate in-law suite with potential to finish the basement and a bonus 200 amp electrical panel! This property is conveniently located close to highways, parks, schools, Go station, shopping and includes lots of visitor parking as well! Call to book your private showing today! (id:51532)
Tags
| Property Summary |
|---|
| Building |
|---|
| Level | Rooms | Dimensions |
|---|---|---|
| Second level | Kitchen | 5.18 m x 3.38 m |
| Dining room | 4.11 m x 3.3 m | |
| Living room | 3.96 m x 3.3 m | |
| Third level | Primary Bedroom | 3.61 m x 3.45 m |
| Bedroom 3 | 3.35 m x 2.51 m | |
| Bedroom 4 | 3.35 m x 2.51 m | |
| Basement | Recreational, Games room | 10.34 m x 5.31 m |
| Main level | Foyer | 2.03 m x 1.91 m |
| Bedroom 2 | 3 m x 2.36 m |
| Features | |||||
|---|---|---|---|---|---|
| Attached Garage | Garage | Garage door opener remote(s) | |||
| Dishwasher | Dryer | Stove | |||
| Washer | Refrigerator | Central air conditioning | |||
| Fireplace(s) | |||||



































