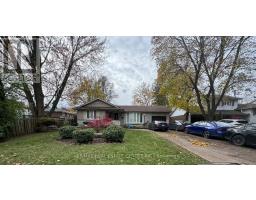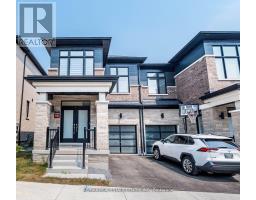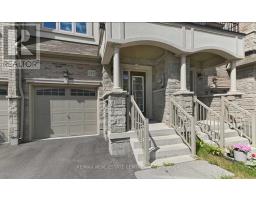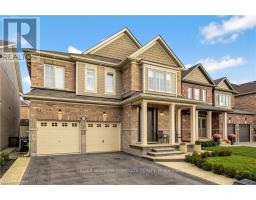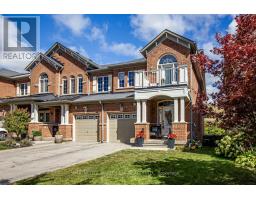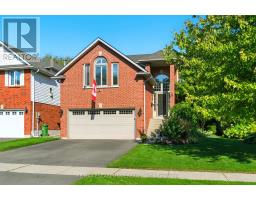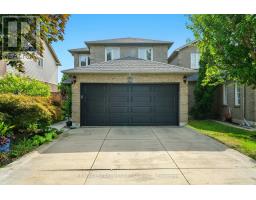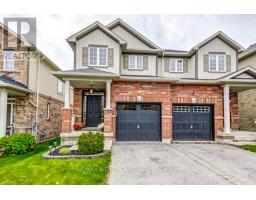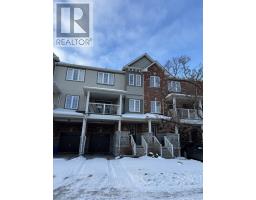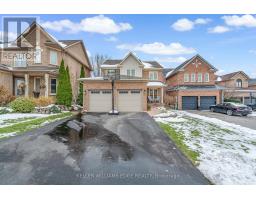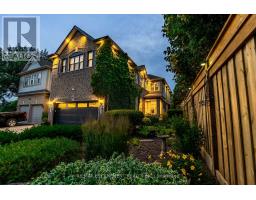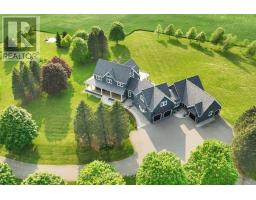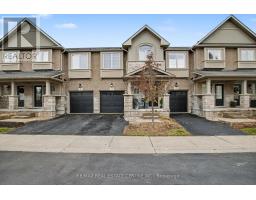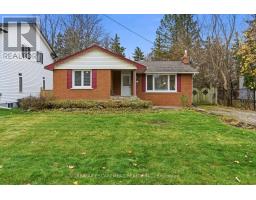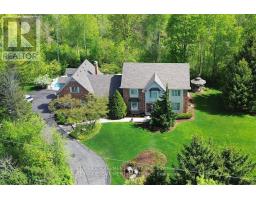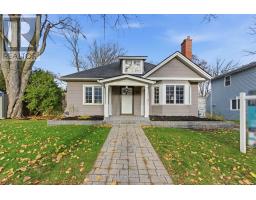62 GRANITE RIDGE TRAIL, Hamilton (Waterdown), Ontario, CA
Address: 62 GRANITE RIDGE TRAIL, Hamilton (Waterdown), Ontario
Summary Report Property
- MKT IDX12539598
- Building TypeHouse
- Property TypeSingle Family
- StatusBuy
- Added15 weeks ago
- Bedrooms4
- Bathrooms4
- Area2500 sq. ft.
- DirectionNo Data
- Added On13 Nov 2025
Property Overview
Welcome to 62 Granite Ridge Trail, Hamilton, Experience luxury living in this beautifully designed 4-bedroom, 4-bathroom detached home nestled in one of Hamiltons most sought-after neighbourhoods. Offering elegant living space, this home combines modern comfort with timeless style. Step into a grand foyer with soaring ceilings and gleaming hardwood floors that flow throughout the main level. The open-concept layout features a spacious living room, formal dining area, and a cozy family room with a gas fireplaceperfect for entertaining or relaxing with family. The gourmet kitchen boasts beautiful countertops, stainless steel appliances, a large centre island, and a walk-out to the backyard. The luxurious primary suite features his-and-her walk-in closets and a spa-like 5-piece ensuite complete with double sinks, a freestanding soaker tub, and a glass shower. Secondary bedrooms are equally impressive, with one enjoying a private ensuite and the others sharing a Jack and Jill bathroom. Conveniently located near parks, top-rated schools, shopping, and major highways, this home is perfect for families seeking style, space, and location. (id:51532)
Tags
| Property Summary |
|---|
| Building |
|---|
| Land |
|---|
| Level | Rooms | Dimensions |
|---|---|---|
| Second level | Primary Bedroom | 6 m x 3.4 m |
| Bedroom 2 | 4.2 m x 3.4 m | |
| Bedroom 3 | 4.3 m x 3.23 m | |
| Bedroom 4 | 4.3 m x 3.1 m | |
| Main level | Foyer | 3.05 m x 3.05 m |
| Family room | 4.8 m x 3.7 m | |
| Dining room | 4.6 m x 4.3 m | |
| Kitchen | 5.3 m x 2.6 m | |
| Eating area | 4.8 m x 2.4 m |
| Features | |||||
|---|---|---|---|---|---|
| Attached Garage | Garage | Garage door opener remote(s) | |||
| Dishwasher | Dryer | Stove | |||
| Washer | Refrigerator | Central air conditioning | |||
| Fireplace(s) | |||||


























