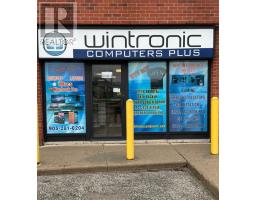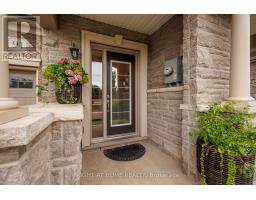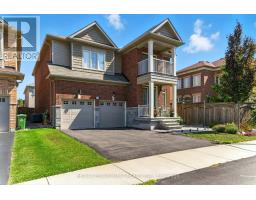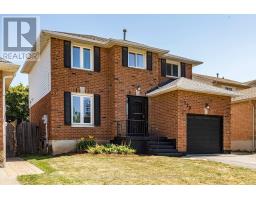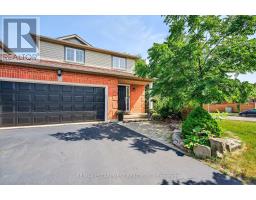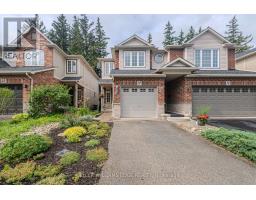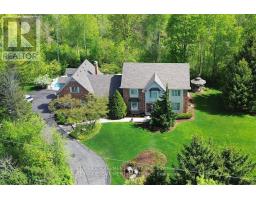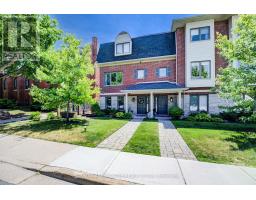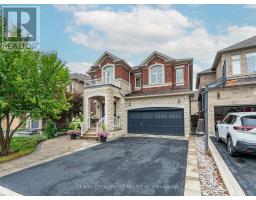71 RIVERWALK DRIVE N, Hamilton (Waterdown), Ontario, CA
Address: 71 RIVERWALK DRIVE N, Hamilton (Waterdown), Ontario
3 Beds3 Baths2000 sqftStatus: Buy Views : 569
Price
$949,900
Summary Report Property
- MKT IDX12343215
- Building TypeRow / Townhouse
- Property TypeSingle Family
- StatusBuy
- Added3 weeks ago
- Bedrooms3
- Bathrooms3
- Area2000 sq. ft.
- DirectionNo Data
- Added On24 Aug 2025
Property Overview
Welcome Beautiful home Featuring 3 bedrooms and 3 bathrooms, with over 2,100 sq. ft. above grade, this home is loaded with upgrades including premium laminate flooring throughout, a hardwood staircase . A upgraded kitchen cabinetry, and quartz countertops in both the kitchen and bathrooms. This Home offers a backyard oasis of peace and serenity, backing onto the tranquil Grindstone Creek River. Perfect for small family this immaculate property is move-in ready and showcases stunning curb appeal. The owner spent on quality finishes. A rare opportunity to own a beautiful home in this area. Must see..!! (id:51532)
Tags
| Property Summary |
|---|
Property Type
Single Family
Building Type
Row / Townhouse
Storeys
2
Square Footage
2000 - 2500 sqft
Community Name
Waterdown
Title
Freehold
Land Size
24.7 x 100.9 FT|under 1/2 acre
Parking Type
Attached Garage,Garage
| Building |
|---|
Bedrooms
Above Grade
3
Bathrooms
Total
3
Partial
1
Interior Features
Appliances Included
Garage door opener remote(s), Dishwasher, Dryer, Microwave, Stove, Washer, Refrigerator
Flooring
Laminate, Tile
Basement Type
N/A (Unfinished)
Building Features
Features
Ravine, Carpet Free
Style
Attached
Square Footage
2000 - 2500 sqft
Rental Equipment
Water Heater
Heating & Cooling
Cooling
Central air conditioning
Heating Type
Forced air
Utilities
Utility Type
Cable(Available),Electricity(Available),Sewer(Available)
Utility Sewer
Sanitary sewer
Water
Municipal water
Exterior Features
Exterior Finish
Brick
Neighbourhood Features
Community Features
School Bus
Amenities Nearby
Schools
Parking
Parking Type
Attached Garage,Garage
Total Parking Spaces
2
| Land |
|---|
Other Property Information
Zoning Description
Residential
| Level | Rooms | Dimensions |
|---|---|---|
| Second level | Dining room | 5.8 m x 2.36 m |
| Bedroom | 4.03 m x 4.58 m | |
| Bedroom 2 | 4.21 m x 2.88 m | |
| Bedroom 3 | 3.96 m x 2.84 m | |
| Laundry room | Measurements not available | |
| Main level | Living room | 5.8 m x 2.36 m |
| Family room | 3.31 m x 4.89 m | |
| Eating area | 2.6 m x 2.49 m | |
| Kitchen | 3.44 m x 2.49 m |
| Features | |||||
|---|---|---|---|---|---|
| Ravine | Carpet Free | Attached Garage | |||
| Garage | Garage door opener remote(s) | Dishwasher | |||
| Dryer | Microwave | Stove | |||
| Washer | Refrigerator | Central air conditioning | |||















































