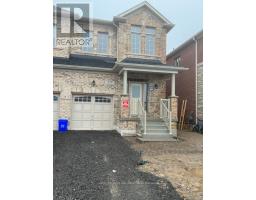356 DUNDAS STREET E, Hamilton (Waterdown), Ontario, CA
Address: 356 DUNDAS STREET E, Hamilton (Waterdown), Ontario
Summary Report Property
- MKT IDX10404504
- Building TypeRow / Townhouse
- Property TypeSingle Family
- StatusRent
- Added1 weeks ago
- Bedrooms2
- Bathrooms1
- AreaNo Data sq. ft.
- DirectionNo Data
- Added On03 Dec 2024
Property Overview
Newly Renovated 2-Bedroom Semi-Detached Home for Lease in Waterdown!\r\nWelcome to this beautifully renovated 2-bedroom, 1-bathroom semi-detached home, located in the heart of charming Waterdown. This modern, move-in-ready home offers a perfect blend of comfort and style, featuring fresh updates throughout.\r\nThe living area is filled with natural light, creating a warm and inviting atmosphere. The newly updated kitchen boasts sleek countertops, stainless steel appliances, and ample cabinet space—ideal for home cooking.\r\nBoth bedrooms are generously sized with large windows and closet space. The fully renovated bathroom is stylish and functional, complete with modern fixtures and finishes.\r\nOutside, enjoy a brand new deck for your use. This lease also comes with 2 exclusive use parking spaces and in-suite laundry.\r\nDon't miss this opportunity to lease a freshly updated home in a sought-after location! February 1st possession available! (id:51532)
Tags
| Property Summary |
|---|
| Building |
|---|
| Land |
|---|
| Level | Rooms | Dimensions |
|---|---|---|
| Second level | Bedroom | 3.84 m x 3.02 m |
| Bedroom | 3.84 m x 3.02 m | |
| Bedroom | 3.84 m x 3.02 m | |
| Bedroom | 3.84 m x 3.02 m | |
| Bedroom | 3.84 m x 3.02 m | |
| Bedroom | 3.84 m x 3.02 m | |
| Bedroom | 3.84 m x 3.02 m | |
| Bedroom | 3.84 m x 3.02 m | |
| Bedroom | 4.19 m x 3.05 m | |
| Bedroom | 4.19 m x 3.05 m | |
| Bedroom | 4.19 m x 3.05 m | |
| Bedroom | 4.19 m x 3.05 m | |
| Bedroom | 4.19 m x 3.05 m | |
| Bedroom | 4.19 m x 3.05 m | |
| Bedroom | 4.19 m x 3.05 m | |
| Bedroom | 4.19 m x 3.05 m | |
| Bathroom | 2.84 m x 2.26 m | |
| Bathroom | 2.84 m x 2.26 m | |
| Bathroom | 2.84 m x 2.26 m | |
| Bathroom | 2.84 m x 2.26 m | |
| Bathroom | 2.84 m x 2.26 m | |
| Bathroom | 2.84 m x 2.26 m | |
| Bathroom | 2.84 m x 2.26 m | |
| Bathroom | 2.84 m x 2.26 m | |
| Main level | Kitchen | 5.18 m x 3.35 m |
| Kitchen | 5.18 m x 3.35 m | |
| Kitchen | 5.18 m x 3.35 m | |
| Kitchen | 5.18 m x 3.35 m | |
| Kitchen | 5.18 m x 3.35 m | |
| Kitchen | 5.18 m x 3.35 m | |
| Kitchen | 5.18 m x 3.35 m | |
| Kitchen | 5.18 m x 3.35 m | |
| Living room | 3.35 m x 4.09 m | |
| Living room | 3.35 m x 4.09 m | |
| Living room | 3.35 m x 4.09 m | |
| Living room | 3.35 m x 4.09 m | |
| Living room | 3.35 m x 4.09 m | |
| Living room | 3.35 m x 4.09 m | |
| Living room | 3.35 m x 4.09 m | |
| Living room | 3.35 m x 4.09 m |
| Features | |||||
|---|---|---|---|---|---|
| Dishwasher | Dryer | Microwave | |||
| Refrigerator | Stove | Washer | |||
| Central air conditioning | |||||





















