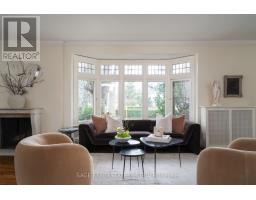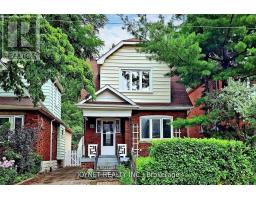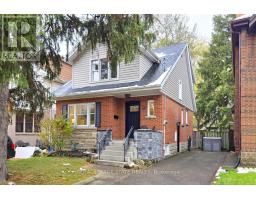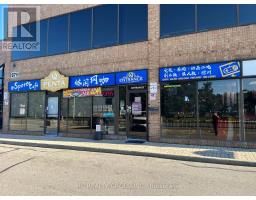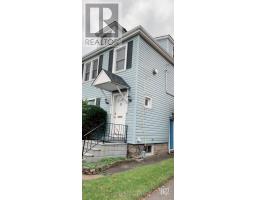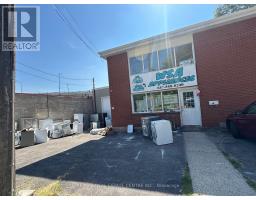124 CLINE AVENUE N, Hamilton (Westdale), Ontario, CA
Address: 124 CLINE AVENUE N, Hamilton (Westdale), Ontario
6 Beds3 Baths1500 sqftStatus: Buy Views : 539
Price
$1,150,000
Summary Report Property
- MKT IDX12437402
- Building TypeHouse
- Property TypeSingle Family
- StatusBuy
- Added7 weeks ago
- Bedrooms6
- Bathrooms3
- Area1500 sq. ft.
- DirectionNo Data
- Added On03 Oct 2025
Property Overview
Divine on Cline! Elegant and sophisticated, practical and beautiful, 124 Cline Ave N is here to check off every box on your list and some boxes you didn't even know existed. Gracious Arts & Crafts era Westdale family home with all the right updating to honour its history and make life-to-come beautifully functional. Bright, spacious main floor with updated kitchen walks out to lush, manicured back garden. Main floor office/family room is a great bonus space. Separate two bedroom suite in the finished basement a fab mortgage helper or in-law/nanny accommodation if you need. Dreamy mature tree lined street in dream neighbourhood moments to schools, parks, nature, transit and any thinkable life convenience.RSA. (id:51532)
Tags
| Property Summary |
|---|
Property Type
Single Family
Building Type
House
Storeys
2
Square Footage
1500 - 2000 sqft
Community Name
Westdale
Title
Freehold
Land Size
34.3 x 100 Acre
Parking Type
No Garage
| Building |
|---|
Bedrooms
Above Grade
4
Below Grade
2
Bathrooms
Total
6
Partial
1
Interior Features
Appliances Included
Dishwasher, Dryer, Stove, Washer, Refrigerator
Flooring
Hardwood, Laminate
Basement Features
Apartment in basement
Basement Type
N/A (Finished)
Building Features
Features
In-Law Suite
Foundation Type
Block
Style
Detached
Square Footage
1500 - 2000 sqft
Rental Equipment
Water Heater
Heating & Cooling
Cooling
Window air conditioner
Heating Type
Radiant heat
Utilities
Utility Sewer
Sanitary sewer
Water
Municipal water
Exterior Features
Exterior Finish
Brick
Neighbourhood Features
Community Features
School Bus
Amenities Nearby
Park, Public Transit, Schools, Hospital
Parking
Parking Type
No Garage
Total Parking Spaces
1
| Level | Rooms | Dimensions |
|---|---|---|
| Second level | Primary Bedroom | 5.18 m x 3.05 m |
| Bedroom 2 | 3.63 m x 2.92 m | |
| Bedroom 3 | 3.63 m x 3.02 m | |
| Third level | Bedroom 4 | 3.94 m x 5.69 m |
| Basement | Bedroom | 3.2 m x 3.71 m |
| Bedroom 5 | 3.25 m x 2.82 m | |
| Living room | 3.4 m x 6.07 m | |
| Main level | Living room | 3.25 m x 5.66 m |
| Dining room | 3.48 m x 4.24 m | |
| Kitchen | 2.59 m x 4.01 m | |
| Family room | 3.48 m x 4.24 m |
| Features | |||||
|---|---|---|---|---|---|
| In-Law Suite | No Garage | Dishwasher | |||
| Dryer | Stove | Washer | |||
| Refrigerator | Apartment in basement | Window air conditioner | |||



















































