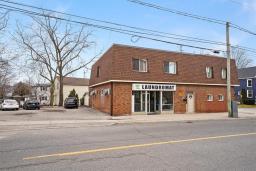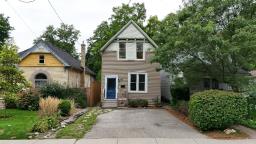1 - 47 MARINA POINT CRESCENT, Hamilton, Ontario, CA
Address: 1 - 47 MARINA POINT CRESCENT, Hamilton, Ontario
Summary Report Property
- MKT IDX9048192
- Building TypeRow / Townhouse
- Property TypeSingle Family
- StatusBuy
- Added14 weeks ago
- Bedrooms3
- Bathrooms4
- Area0 sq. ft.
- DirectionNo Data
- Added On13 Aug 2024
Property Overview
Just a short stroll from the serene lakeside, this 3-bedroom, 4-bath townhouse offers a fantastic opportunity to create your dream space. The open-concept main floor is designed for modern living, featuring a spacious living & dining room combo. The kitchen is equipped with a center island, perfect for casual dining, along with a dinette area. Step into your backyard waiting for your personal touch to transform it into a private oasis. Upstairs, the primary bedroom serves as a private retreat, complete with a 3 pc ensuite. Two additional bedrooms provide ample space for family or guests & share a 4-pc bathroom. The convenience of 2nd-floor laundry enhances the functionality of this home. The finished lower level adds valuable living space with a generously sized recreation room & a 2-pc bath. Seller will not respond to offers before July 25, 2024. All 72 hours irrevocable. Seller Schedules to accompany all offers. Buyers to verify taxes, rental equipment, parking & any fees. **** EXTRAS **** Road fee is $113/Month abd managed by Wilson Blanchard (id:51532)
Tags
| Property Summary |
|---|
| Building |
|---|
| Level | Rooms | Dimensions |
|---|---|---|
| Second level | Laundry room | Measurements not available |
| Primary Bedroom | 4.24 m x 3.91 m | |
| Bathroom | Measurements not available | |
| Bedroom 2 | 4.22 m x 2.69 m | |
| Bedroom 3 | 3.48 m x 2.9 m | |
| Bathroom | Measurements not available | |
| Basement | Recreational, Games room | Measurements not available |
| Ground level | Foyer | Measurements not available |
| Bathroom | Measurements not available | |
| Living room | 5.31 m x 3.23 m | |
| Dining room | 3.51 m x 2.51 m | |
| Kitchen | 3.45 m x 2.51 m |
| Features | |||||
|---|---|---|---|---|---|
| Attached Garage | Central air conditioning | ||||


























































