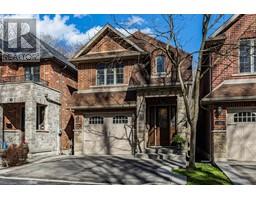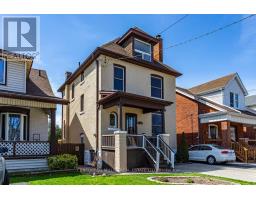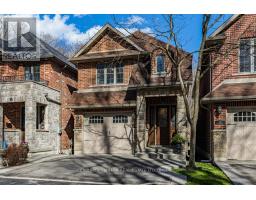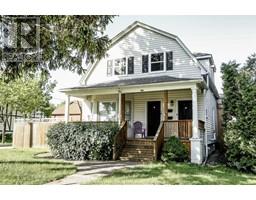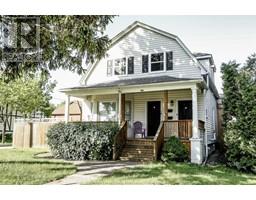106 ALPINE Avenue 170 - Concession, Hamilton, Ontario, CA
Address: 106 ALPINE Avenue, Hamilton, Ontario
Summary Report Property
- MKT ID40568278
- Building TypeHouse
- Property TypeSingle Family
- StatusBuy
- Added1 weeks ago
- Bedrooms4
- Bathrooms2
- Area2235 sq. ft.
- DirectionNo Data
- Added On05 May 2024
Property Overview
This beautifully renovated 4-bedroom home is just steps to Sam Lawrence Park and Mountain Brow West Park is completely turn-key with 4 floors of finished living space - just move right in! The stunning main level features new engineered hardwood, LED pot lights, and a new kitchen while still retaining plenty of original charm, including a gorgeous leaded crystal glass window with brass mail slot dating back to 1907! The spacious third floor loft is also brand new and offers an incredible space well-suited to many uses including family room, primary bedroom, recreation room, home office, play room, and/or home gym. It also features a brand new heat/AC pump to make the space comfortable all year round. Out back you'll find two decks (one new 5 months ago), new sod, and a handy garden shed. Additional improvements in recent years include windows, doors, shingles, 200amp electrical panel, and much more! The home is also freshly painted inside and out. Ideally located in a quiet neighbourhood near parks, schools, the Wentworth Stairs, the Zoetic Theatre, shops, restaurants, and the Jolley Cut for easy access to downtown. Don't miss this fantastic opportunity! (id:51532)
Tags
| Property Summary |
|---|
| Building |
|---|
| Land |
|---|
| Level | Rooms | Dimensions |
|---|---|---|
| Second level | 4pc Bathroom | 13'0'' x 10'5'' |
| Bedroom | 10'8'' x 8'4'' | |
| Bedroom | 12'8'' x 9'7'' | |
| Primary Bedroom | 11'10'' x 9'10'' | |
| Third level | Loft | 30'0'' x 14'6'' |
| Basement | Utility room | 18'3'' x 6'8'' |
| 3pc Bathroom | 9'7'' x 6'5'' | |
| Bedroom | 13'2'' x 9'7'' | |
| Recreation room | 18'3'' x 13'11'' | |
| Main level | Foyer | 11'3'' x 8'8'' |
| Kitchen | 17'7'' x 9'9'' | |
| Dining room | 11'4'' x 10'5'' | |
| Living room | 16'6'' x 11'7'' |
| Features | |||||
|---|---|---|---|---|---|
| Dishwasher | Dryer | Refrigerator | |||
| Stove | Washer | Microwave Built-in | |||
| Window Coverings | Central air conditioning | ||||




















































