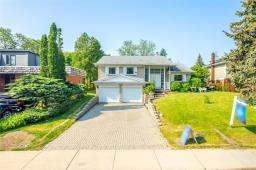11 - 257 PARKSIDE DRIVE, Hamilton, Ontario, CA
Address: 11 - 257 PARKSIDE DRIVE, Hamilton, Ontario
Summary Report Property
- MKT IDX9030049
- Building TypeRow / Townhouse
- Property TypeSingle Family
- StatusBuy
- Added18 weeks ago
- Bedrooms2
- Bathrooms3
- Area0 sq. ft.
- DirectionNo Data
- Added On15 Jul 2024
Property Overview
Welcome to this 3-storey end-unit townhouse! This 2-bed, 2.5-bath is one of the largest in the complex.Step inside to the foyer featuring inside entry from the garage & a walk-out to the backyard from the family room. The main levels family room could serve as a 2nd living room or easily convert into a 3rd bedroom. On the 2nd level, youll find an open-concept great room boasting an eat-in kitchen, & a dining room/family room. This level dazzles with dark hardwood flooring & tile throughout, upgraded light fixtures, upgraded cabinetry & hardware, stainless steel appliances, granite counters, high ceilings, & beautiful windows that flood the area with natural light. The balcony overlooking the green space offers a serene view.The third level has 2 master suites, each with their own ensuite bath & walk-in closet. The laundry room is also located on this level.This home boasts ample storage with a full basement that could be transformed into additional living space if desired. RSA. (id:51532)
Tags
| Property Summary |
|---|
| Building |
|---|
| Level | Rooms | Dimensions |
|---|---|---|
| Second level | Kitchen | 4.11 m x 3.96 m |
| Living room | 6.17 m x 3.35 m | |
| Third level | Primary Bedroom | 3.56 m x 3.35 m |
| Bedroom | 3.56 m x 3.28 m | |
| Laundry room | Measurements not available | |
| Main level | Family room | 5.18 m x 4.27 m |
| Features | |||||
|---|---|---|---|---|---|
| Balcony | Attached Garage | Dishwasher | |||
| Dryer | Refrigerator | Stove | |||
| Washer | Central air conditioning | ||||




























































