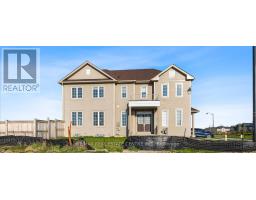11 - 7 ATESSA DRIVE, Hamilton, Ontario, CA
Address: 11 - 7 ATESSA DRIVE, Hamilton, Ontario
Summary Report Property
- MKT IDX9267341
- Building TypeRow / Townhouse
- Property TypeSingle Family
- StatusBuy
- Added12 weeks ago
- Bedrooms4
- Bathrooms4
- Area0 sq. ft.
- DirectionNo Data
- Added On23 Aug 2024
Property Overview
Absolutely stunning two-story end unit, fully renovated from top to bottom! This home features all stainless steel appliances, brand-new cabinetry, fresh paint, new quartz countertops in the kitchen and bathrooms, brand new over the range microwave, an updated stair railing with modern rods, a brand-new deck, a new dishwasher, and new basement flooring. The fully finished basement includes an in-law suite and a dedicated space for your home office. Bright and airy with California shutter blinds, this unit is a must-see. Conveniently located within walking distance to the Upper James business district, bus stops, and both Catholic and public elementary schools. Enjoy very low snow removal, Property Insurance and lawn maintenance fees of $180. Make this move-in ready property yours by acting quick to schedule a viewing. (id:51532)
Tags
| Property Summary |
|---|
| Building |
|---|
| Land |
|---|
| Level | Rooms | Dimensions |
|---|---|---|
| Second level | Primary Bedroom | 156 m x 135 m |
| Bedroom 2 | 121 m x 107 m | |
| Bedroom 3 | 121 m x 104 m | |
| Bathroom | Measurements not available | |
| Basement | Bathroom | Measurements not available |
| Main level | Living room | 120 m x 119 m |
| Kitchen | 96 m x 93 m | |
| Dining room | 910 m x 93 m | |
| Bathroom | Measurements not available |
| Features | |||||
|---|---|---|---|---|---|
| Attached Garage | Garage door opener remote(s) | Dishwasher | |||
| Dryer | Microwave | Refrigerator | |||
| Stove | Washer | Central air conditioning | |||
| Fireplace(s) | |||||



























































