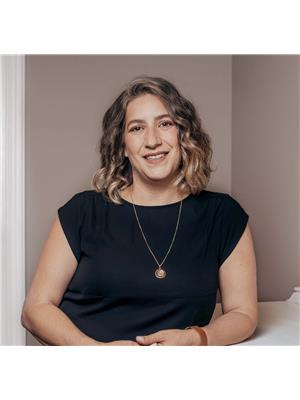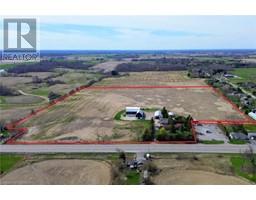11 QUEENSLEA Drive Unit# 159 262 - Quinndale, Hamilton, Ontario, CA
Address: 11 QUEENSLEA Drive Unit# 159, Hamilton, Ontario
Summary Report Property
- MKT ID40632984
- Building TypeRow / Townhouse
- Property TypeSingle Family
- StatusBuy
- Added14 weeks ago
- Bedrooms3
- Bathrooms1
- Area1154 sq. ft.
- DirectionNo Data
- Added On13 Aug 2024
Property Overview
This delightful 3-bedroom condo townhouse offers comfort, style, and convenience in a friendly, well-maintained community. The full bathroom, and expansive primary bedroom with generously sized living and dining rooms, create a warm and inviting atmosphere. No rear neighbours and carpet free. Elegant hardwood with some laminate flooring add sophistication throughout. The well-appointed kitchen offers ample space, making meal preparation a breeze. Step outside to your fully fenced backyard, perfect for your bbq, outdoor activities and gardening. Enjoy the attached garage with new door, oversized driveway, access to community amenities and walking trails. Conveniently located near schools, shopping centres, restaurants, the Linc Highway and public transportation. With newer shingles, windows, furnace and a/c, you'll be cool throughout your move. Make this beautiful townhouse your new home! Details of Assumable Mortgage Available. (id:51532)
Tags
| Property Summary |
|---|
| Building |
|---|
| Land |
|---|
| Level | Rooms | Dimensions |
|---|---|---|
| Second level | Primary Bedroom | 14'6'' x 10'7'' |
| 4pc Bathroom | Measurements not available | |
| Living room | 16'7'' x 12'0'' | |
| Third level | Bedroom | 8'11'' x 8'7'' |
| Bedroom | 12'1'' x 7'9'' | |
| Lower level | Laundry room | Measurements not available |
| Main level | Dining room | 10'11'' x 6'3'' |
| Kitchen | 16'0'' x 9'9'' | |
| Foyer | Measurements not available |
| Features | |||||
|---|---|---|---|---|---|
| Attached Garage | Visitor Parking | Dishwasher | |||
| Dryer | Refrigerator | Stove | |||
| Washer | Window Coverings | Central air conditioning | |||




























































