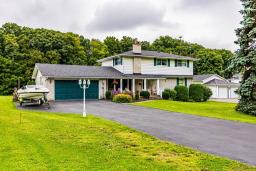112 STERLING Street, Hamilton, Ontario, CA
Address: 112 STERLING Street, Hamilton, Ontario
Summary Report Property
- MKT IDH4204628
- Building TypeHouse
- Property TypeSingle Family
- StatusBuy
- Added12 weeks ago
- Bedrooms4
- Bathrooms1
- Area2116 sq. ft.
- DirectionNo Data
- Added On22 Aug 2024
Property Overview
Gorgeous stately 2 stry Westdale home just steps from McMaster. Exceptional quality custom build brimming with original charm & character such as stunning font bay window with leaded glass, gleaming gumwood doors & trim, warm traditional gas fireplace, formal living & dining rooms plus a main floor den/office addition. A rare feature is the sun porch just off the upstairs bedroom. There is also a large fully finished 3rd level and the wide double side drive rounds off this unique & wonderful home. Its just a short stroll to McMaster University/Hospital and just around the corner from the Westdale shopping district with its unique boutiques, restaurants, coffee shops, public library & traditional movie theatre. And just down the street are miles of nature trails & Churchill Park with its soccer fields, baseball pitches and fantastic kids play area with splash pad. (id:51532)
Tags
| Property Summary |
|---|
| Building |
|---|
| Land |
|---|
| Level | Rooms | Dimensions |
|---|---|---|
| Second level | Sunroom | 9' 8'' x 7' 9'' |
| 4pc Bathroom | Measurements not available | |
| Bedroom | 12' 3'' x 8' 8'' | |
| Bedroom | 14' 11'' x 11' 10'' | |
| Bedroom | 15' '' x 12' '' | |
| Third level | Storage | 9' 2'' x 8' 6'' |
| Bedroom | 16' 11'' x 13' 7'' | |
| Basement | Laundry room | Measurements not available |
| Storage | 8' '' x 6' 11'' | |
| Utility room | Measurements not available | |
| Storage | 28' 7'' x 25' 2'' | |
| Ground level | Office | 8' 4'' x 7' '' |
| Kitchen | 12' 8'' x 10' 11'' | |
| Dining room | 14' 7'' x 10' 10'' | |
| Living room | 17' 1'' x 14' 6'' | |
| Foyer | Measurements not available |
| Features | |||||
|---|---|---|---|---|---|
| Park setting | Treed | Wooded area | |||
| Ravine | Park/reserve | Conservation/green belt | |||
| Double width or more driveway | Paved driveway | No Garage | |||
| Dryer | Refrigerator | Stove | |||
| Washer | |||||































































