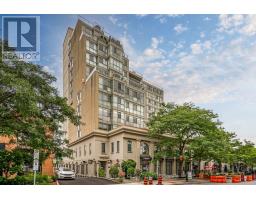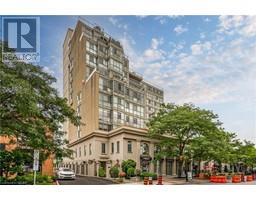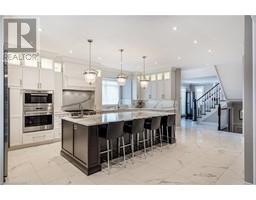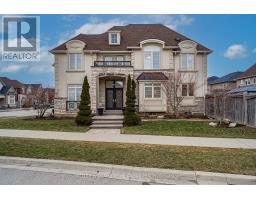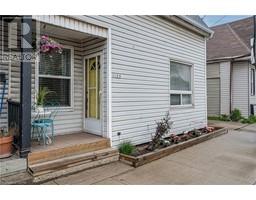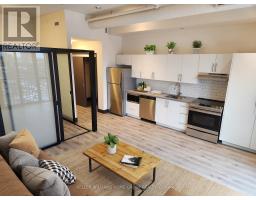1123 CANNON ST E, Hamilton, Ontario, CA
Address: 1123 CANNON ST E, Hamilton, Ontario
Summary Report Property
- MKT IDX8302032
- Building TypeHouse
- Property TypeSingle Family
- StatusBuy
- Added2 weeks ago
- Bedrooms2
- Bathrooms1
- Area0 sq. ft.
- DirectionNo Data
- Added On03 May 2024
Property Overview
This cute little house with a boho vibe is a true gem that will capture your heart. The location is perfect for city dwellers, and those seeking a turn-key lifestyle, just lock up and go. Step inside and be greeted by a renovated white kitchen that is both trendy and functional. Boasting modern appliances, and maximizing space, it's a pleasure to cook and entertain in. Whether you're experimenting with new recipes or hosting friends and family, this kitchen is sure to impress. The generous living room with bright windows is perfect for movies and game nights, or curling up with a good book.The two bedrooms in this home are surprisingly spacious, offering plenty of room for relaxation and personalization. They provide a cozy retreat, allowing you to rest and recharge in comfort. The bathroom has also been tastefully renovated making this home truly move-in ready. Don't miss the opportunity to make this charming starter home your haven. With its central location in the Crown Point neighbourhood, you're a stroll away from Gage Park, and coming LRT stop, and conveniently close to Bernie Morelli Recreation Centre and Tim Hortons Field. Everything you need at your doorstep, in one value-packed semi-detached home.Schedule a viewing today and experience the unique charm. (id:51532)
Tags
| Property Summary |
|---|
| Building |
|---|
| Level | Rooms | Dimensions |
|---|---|---|
| Second level | Bedroom | 4.75 m x 2.79 m |
| Bedroom 2 | 3.23 m x 2.9 m | |
| Bathroom | Measurements not available | |
| Main level | Kitchen | 3.63 m x 3.58 m |
| Laundry room | 4.19 m x 1.73 m | |
| Living room | 4.75 m x 2.77 m |
| Features | |||||
|---|---|---|---|---|---|
| Central air conditioning | |||||




























