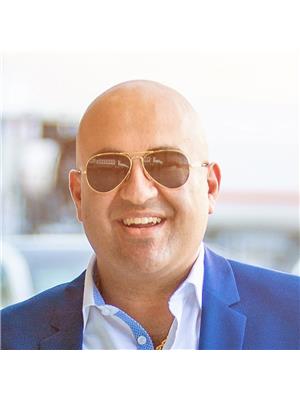116 EAST 21ST STREET, Hamilton, Ontario, CA
Address: 116 EAST 21ST STREET, Hamilton, Ontario
Summary Report Property
- MKT IDX9054017
- Building TypeHouse
- Property TypeSingle Family
- StatusBuy
- Added13 weeks ago
- Bedrooms5
- Bathrooms5
- Area0 sq. ft.
- DirectionNo Data
- Added On16 Aug 2024
Property Overview
Welcome to 116 East 21st Hamilton which showcases a all-brick home, with a striking metal roof and a generously sized concrete driveway. The property is ideally situated in close proximity to a host of amenities, including reputable schools, Juravinski Hospital and Mohawk College. Boasting 4 +1 bedrooms and 4.5 bathrooms, this residence offers ample space for both relaxation and entertainment. The highlight of this home is the expansive kitchen, designed to cater to the finest of culinary experiences and social gatherings. Elevated ceilings adorn every floor, accentuating the sense of openness, while an abundance of windows allow natural light to stream in, creating a welcoming and vibrant ambiance throughout. From the impressive facade to the thoughtfully designed interiors, attention to detail is evident at every turn. Whether you envision a serene haven for your family or an inviting space to host special occasions. **** EXTRAS **** This home seamlessly combines style and practicality for the ultimate living experience. Enjoy a lifestyle of refinement and warmth in this impeccably crafted home. (id:51532)
Tags
| Property Summary |
|---|
| Building |
|---|
| Land |
|---|
| Level | Rooms | Dimensions |
|---|---|---|
| Second level | Bedroom | 3.4 m x 3.38 m |
| Bedroom | 3.71 m x 5.26 m | |
| Bedroom | 3.94 m x 3.43 m | |
| Primary Bedroom | 4.83 m x 3.86 m | |
| Bathroom | 2.69 m x 3.3 m | |
| Basement | Bedroom | 4.19 m x 3.94 m |
| Recreational, Games room | 6.07 m x 4.17 m | |
| Bathroom | 2.11 m x 1.17 m | |
| Main level | Kitchen | 7.65 m x 3.53 m |
| Living room | 5.21 m x 5.56 m | |
| Bathroom | 1.35 m x 1.6 m | |
| Laundry room | 1.93 m x 2.44 m |
| Features | |||||
|---|---|---|---|---|---|
| Attached Garage | Dishwasher | Dryer | |||
| Refrigerator | Stove | Washer | |||
| Central air conditioning | Fireplace(s) | ||||



















































