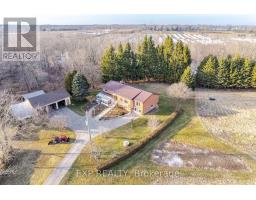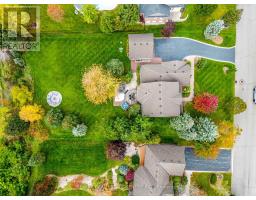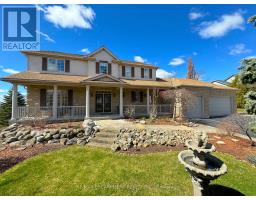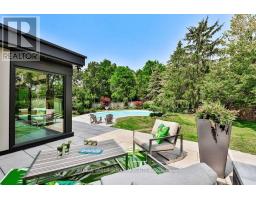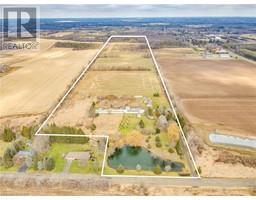12 East 25th Street, Hamilton, Ontario, CA
Address: 12 East 25th Street, Hamilton, Ontario
Summary Report Property
- MKT IDH4197420
- Building TypeHouse
- Property TypeSingle Family
- StatusBuy
- Added1 weeks ago
- Bedrooms3
- Bathrooms1
- Area1405 sq. ft.
- DirectionNo Data
- Added On17 Jun 2024
Property Overview
Solid brick home, loaded with potential in the heart of East Mountain. This charming 1.5 storey house is perfectly situated with central access to amenities. Walking distance to Juravinski hospital, shops, and restaurants on Concession St. This home offers incredible potential with three cozy bedrooms, including two on the main floor. A spacious eat-in kitchen awaits your personal touch to become the heart of the home, while the large living room provides a perfect canvas for your design ideas. The main floor also features a laundry area and bathroom, offering ample opportunity for modernization and customization. Upstairs, the 3rd bedroom provides a peaceful retreat with its own small office space or additional storage area, ready to be transformed to suit your personal needs. The backyard is a hidden gem, beautifully landscaped with perennials and charming walkways leading to a versatile gazebo. Whether as a man cave, she-shed, or a tranquil escape, this space is equipped with hydro and awaits your finishing touches. Enjoy ease of access to the lower city via Sherman Cut and Upper Wellington, making your daily commute a breeze. Permit parking is also available. This home is perfect for those with a vision and a passion for DIY projects. Don’t miss out on this incredible opportunity to create your own East Mountain oasis. (id:51532)
Tags
| Property Summary |
|---|
| Building |
|---|
| Land |
|---|
| Level | Rooms | Dimensions |
|---|---|---|
| Second level | Other | 6' 0'' x 15' 4'' |
| Den | 7' 7'' x 7' 11'' | |
| Primary Bedroom | 12' 5'' x 11' 1'' | |
| Ground level | Laundry room | 8' 8'' x 4' 4'' |
| 4pc Bathroom | 8' 8'' x 4' 11'' | |
| Kitchen | 13' 4'' x 9' 11'' | |
| Bedroom | 8' 8'' x 10' 2'' | |
| Bedroom | 8' 8'' x 10' 0'' | |
| Living room/Dining room | 13' 4'' x 20' 3'' |
| Features | |||||
|---|---|---|---|---|---|
| Park setting | Park/reserve | No Driveway | |||
| No Garage | Dryer | Refrigerator | |||
| Stove | Washer | ||||
































