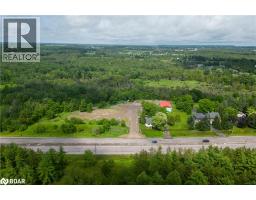120 BUCKINGHAM Drive 151 - Westcliffe, Hamilton, Ontario, CA
Address: 120 BUCKINGHAM Drive, Hamilton, Ontario
Summary Report Property
- MKT ID40758788
- Building TypeHouse
- Property TypeSingle Family
- StatusBuy
- Added4 weeks ago
- Bedrooms4
- Bathrooms2
- Area1717 sq. ft.
- DirectionNo Data
- Added On21 Aug 2025
Property Overview
Welcome to 120 Buckingham Drive – A Beautifully Maintained Bungalow in the Heart of Hamilton’s West Mountain! This charming 3 BR+1BR+Den, 2 full bathroom bungalow is the perfect blend of comfort, space, and versatility. Situated on a 5,640 sq ft lot, this home features a newly renovated finished basement with a separate entrance and in-law suite, ideal for extended family living or potential rental income. The main level offers a bright and spacious layout with large windows with new shutters, hardwood flooring, and a modern kitchen with stainless steel appliances. Walk-Out from Master bedroom to a spacious deck. The lower level includes 1 bedroom and a Den, a full bath, and a second brand new kitchen – perfect for multi-generational families or investors. Enjoy outdoor living with a private backyard, ideal for relaxing or entertaining. Additional features include a private parking for up to 6 cars. Located in a family-friendly neighbourhood close to parks, schools, shopping, and transit. This home presents an incredible opportunity in a highly desirable area. (id:51532)
Tags
| Property Summary |
|---|
| Building |
|---|
| Land |
|---|
| Level | Rooms | Dimensions |
|---|---|---|
| Basement | Utility room | 23'3'' x 12'4'' |
| Den | 10'10'' x 10'11'' | |
| Bedroom | 11'2'' x 7'8'' | |
| 4pc Bathroom | 5'3'' x 7'10'' | |
| Kitchen | 8'6'' x 10'11'' | |
| Dining room | 11'2'' x 7'8'' | |
| Family room | 12'1'' x 26'7'' | |
| Main level | Bedroom | 11'5'' x 8'6'' |
| Bedroom | 11'6'' x 9'7'' | |
| Bedroom | 11'6'' x 12'2'' | |
| 4pc Bathroom | 7'11'' x 7'0'' | |
| Kitchen | 11'5'' x 11'5'' | |
| Foyer | 8'4'' x 3'8'' | |
| Dining room | 11'5'' x 7'4'' | |
| Living room | 11'6'' x 17'3'' |
| Features | |||||
|---|---|---|---|---|---|
| In-Law Suite | Dryer | Microwave | |||
| Refrigerator | Stove | Washer | |||
| Central air conditioning | |||||

































































