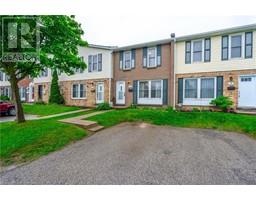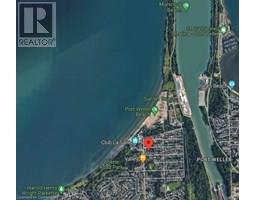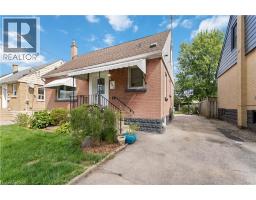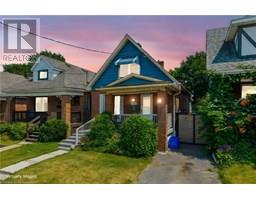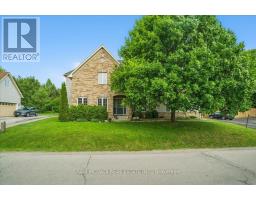131 ROSEDALE Avenue 241 - Rosedale, Hamilton, Ontario, CA
Address: 131 ROSEDALE Avenue, Hamilton, Ontario
Summary Report Property
- MKT ID40761472
- Building TypeHouse
- Property TypeSingle Family
- StatusBuy
- Added2 days ago
- Bedrooms3
- Bathrooms2
- Area2011 sq. ft.
- DirectionNo Data
- Added On26 Aug 2025
Property Overview
Set on a quiet, tree-lined street in the heart of Rosedale, this beautifully maintained home offers approximately 1,297 square feet of thoughtfully curated living space—an exceptional opportunity in one of the city's most desirable neighbourhoods. The bright and functional layout includes 3 bedrooms, 2 bathrooms, and an updated kitchen with a walk-out to the backyard. The finished basement adds flexibility with a cozy recreation room, 3-piece bathroom, laundry room, and under-stair storage. Outside, enjoy a fully fenced yard, entertainer’s deck, and the peace and privacy of a tree-lined street—all on an exceptionally 50 x 109 lot with fantastic curb appeal. Just steps from top-rated schools, parks, transit, and a vibrant mix of shops and restaurants, this home sits in one of the city’s most desirable communities—renowned for its lifestyle, lasting value, and neighbourly charm. (id:51532)
Tags
| Property Summary |
|---|
| Building |
|---|
| Land |
|---|
| Level | Rooms | Dimensions |
|---|---|---|
| Second level | 4pc Bathroom | 7'4'' x 5'7'' |
| Bedroom | 12'4'' x 9'5'' | |
| Bedroom | 14'0'' x 10'2'' | |
| Primary Bedroom | 9'10'' x 20'7'' | |
| Lower level | Laundry room | 11'8'' x 8'1'' |
| 3pc Bathroom | 5'9'' x 6'6'' | |
| Recreation room | 16'6'' x 20'7'' | |
| Main level | Kitchen | 17'2'' x 10'8'' |
| Dining room | 10'8'' x 11'5'' | |
| Living room | 12'8'' x 20'7'' | |
| Foyer | 6'2'' x 7'10'' |
| Features | |||||
|---|---|---|---|---|---|
| Attached Garage | Central air conditioning | ||||






































