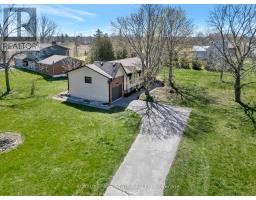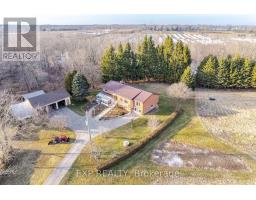133 BOND STREET N, Hamilton, Ontario, CA
Address: 133 BOND STREET N, Hamilton, Ontario
Summary Report Property
- MKT IDX8487218
- Building TypeHouse
- Property TypeSingle Family
- StatusBuy
- Added20 minutes ago
- Bedrooms3
- Bathrooms2
- Area0 sq. ft.
- DirectionNo Data
- Added On12 Aug 2024
Property Overview
Fantastic opportunity to own a home in the highly desirable Westdale neighbourhood! This cozy and charming home offers a bright open kitchen and living space, main floor office which can easily be converted to a bedroom, if needed. The upper level has 2 bedrooms and 4 piece bathroom. The basement is perfect for a young adult or as an in-law suite, it has its own separate entrance with kitchen, bedroom and 3 piece bath. Laundry space is separate which is great to accommodate both units. Enjoy the summer nights in the fully fenced and private backyard. If you prefer, take a stroll in the nearby Churchill park or grab a bike at Princess Point and enjoy the trails! Steps from Cootes Paradise Elementary School and the vibrant heart of Westdale Village where you'll find yourself surrounded by shops, cafes, & all the amenities you could desire. Very Close to McMaster. Easy Access To Hwys, Public Transport, Hospitals, Parks, Shopping & Entertainment. Quick closing available. RSA. (id:51532)
Tags
| Property Summary |
|---|
| Building |
|---|
| Land |
|---|
| Level | Rooms | Dimensions |
|---|---|---|
| Second level | Bathroom | Measurements not available |
| Bedroom 2 | 2.97 m x 4.47 m | |
| Bedroom 3 | 2.51 m x 4.52 m | |
| Basement | Bedroom 4 | 2.82 m x 2.79 m |
| Kitchen | 2.79 m x 3.94 m | |
| Bathroom | Measurements not available | |
| Main level | Living room | 4.9 m x 3.28 m |
| Kitchen | 2.36 m x 4.78 m | |
| Office | 2.84 m x 2.84 m | |
| Foyer | Measurements not available |
| Features | |||||
|---|---|---|---|---|---|
| Level lot | In-Law Suite | Dishwasher | |||
| Refrigerator | Two stoves | ||||














































