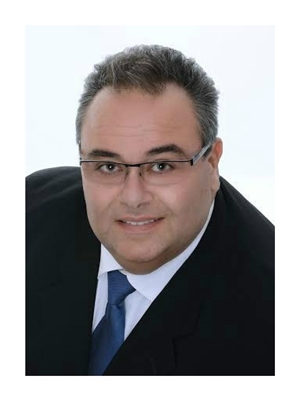1396 UPPER OTTAWA Street|Unit #3, Hamilton, Ontario, CA
Address: 1396 UPPER OTTAWA Street|Unit #3, Hamilton, Ontario
3 Beds2 Baths1071 sqftStatus: Buy Views : 542
Price
$459,950
Summary Report Property
- MKT IDH4202837
- Building TypeRow / Townhouse
- Property TypeSingle Family
- StatusBuy
- Added13 weeks ago
- Bedrooms3
- Bathrooms2
- Area1071 sq. ft.
- DirectionNo Data
- Added On20 Aug 2024
Property Overview
Incredible opportunity to purchase an affordable townhouse on the Hamilton Mountain. This 3 bedroom, 2 bathroom townhouse is ideal for investors or someone looking to get into the market. Finished top to bottom, Recent updates include upper four pcs bath, roof shingle (aprox 4 years ago) windows (last year)and central air conditioner. The home needs some TLC but is located in a great east mountain, family friendly neighborhood. Close to shopping, schools, recreation and easy highway access and much more. Book your appointment today, don't miss this one!! (id:51532)
Tags
| Property Summary |
|---|
Property Type
Single Family
Building Type
Row / Townhouse
Storeys
2
Square Footage
1071 sqft
Title
Condominium
Land Size
0 x 0
Parking Type
Attached Garage
| Building |
|---|
Bedrooms
Above Grade
3
Bathrooms
Total
3
Partial
1
Interior Features
Appliances Included
Furniture
Basement Type
Full (Finished)
Building Features
Features
Park setting, Park/reserve
Foundation Type
Block
Style
Attached
Architecture Style
2 Level
Square Footage
1071 sqft
Rental Equipment
Water Heater, Air Conditioner
Heating & Cooling
Cooling
Central air conditioning
Heating Type
Forced air
Utilities
Utility Sewer
Municipal sewage system
Water
Municipal water
Exterior Features
Exterior Finish
Brick, Vinyl siding
Neighbourhood Features
Community Features
Quiet Area
Amenities Nearby
Hospital, Public Transit, Schools
Maintenance or Condo Information
Maintenance Fees
$489.06 Monthly
Parking
Parking Type
Attached Garage
Total Parking Spaces
2
| Level | Rooms | Dimensions |
|---|---|---|
| Second level | 4pc Bathroom | Measurements not available |
| Bedroom | 10' '' x 9' '' | |
| Bedroom | 15' '' x 12' '' | |
| Primary Bedroom | 24' '' x 16' '' | |
| Basement | Laundry room | Measurements not available |
| 2pc Bathroom | Measurements not available | |
| Recreation room | 16' 6'' x 10' '' | |
| Ground level | Dinette | 10' '' x 11' '' |
| Eat in kitchen | 12' '' x 12' '' | |
| Living room | 15' '' x 13' '' | |
| Foyer | Measurements not available |
| Features | |||||
|---|---|---|---|---|---|
| Park setting | Park/reserve | Attached Garage | |||
| Furniture | Central air conditioning | ||||



























































