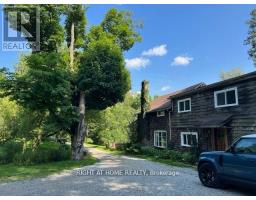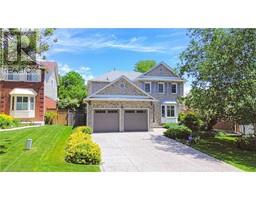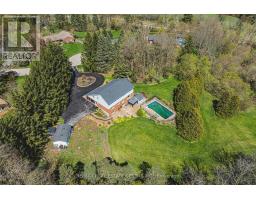145 GLENARIFF DRIVE, Hamilton, Ontario, CA
Address: 145 GLENARIFF DRIVE, Hamilton, Ontario
Summary Report Property
- MKT IDX10404242
- Building TypeHouse
- Property TypeSingle Family
- StatusBuy
- Added23 hours ago
- Bedrooms2
- Bathrooms2
- Area0 sq. ft.
- DirectionNo Data
- Added On03 Dec 2024
Property Overview
Welcome to 145 Glenariff Drive, nestled in the highly desirable area of Flamborough, a charming neighbourhood renowned for its rural charm and close-knit community, only 15 mins from Carlisle, Cambridge, Guelph, Waterdown and Burlington, with easy access to all major highways. This home has fantastic curb appeal, including a full two-car garage with ample parking and storage. Enjoy your morning beverage or coffee on the spacious, inviting front porch. This sun filled recently upgraded bungalow boasts over 1300 sqft on the open concept main floor, featuring 2 bedrooms and 2 baths, as well as main floor laundry. The primary oversized bedroom features a luxury ensuite spa bathroom and large walk in closet. Second bedroom is perfect for those overnight guests (currently used as remote office/den). The stylish kitchen serves as the heart of the home, complete with island and full dining area, as well as an inviting walk out to the two-tier deck, perfect for entertaining guests and family gatherings. Enjoy easy barbequing with propane hookup. The deck offers two separate entertaining areas - one area for dining and the second is your private oasis, surrounded by manicured gardens and mature trees. No rear neighbours provide complete privacy and overlooks open green space. Fully open concept basement, with 4 pc rough in, waiting for your design ideas. Residents of the community enjoy private access to a wide variety of amenities, including a heated saltwater pool, various organized activities that foster a enjoyable and engaging spirit. Whether unwinding by the pool, connecting with fellow neighbours and friends, or simply enjoying the serenity of your new home, this property offers the tranquility of rural/non-rural living with convenient access to essential amenities, scenic conservation areas, local shops, eateries and local entertainment. (id:51532)
Tags
| Property Summary |
|---|
| Building |
|---|
| Land |
|---|
| Level | Rooms | Dimensions |
|---|---|---|
| Main level | Living room | 4.09 m x 3.96 m |
| Living room | 4.09 m x 3.96 m | |
| Living room | 4.09 m x 3.96 m | |
| Living room | 4.09 m x 3.96 m | |
| Living room | 4.09 m x 3.96 m | |
| Living room | 4.09 m x 3.96 m | |
| Living room | 4.09 m x 3.96 m | |
| Living room | 4.09 m x 3.96 m | |
| Dining room | 3.05 m x 3.96 m | |
| Dining room | 3.05 m x 3.96 m | |
| Dining room | 3.05 m x 3.96 m | |
| Dining room | 3.05 m x 3.96 m | |
| Dining room | 3.05 m x 3.96 m | |
| Dining room | 3.05 m x 3.96 m | |
| Dining room | 3.05 m x 3.96 m | |
| Dining room | 3.05 m x 3.96 m | |
| Kitchen | 3.2 m x 3.96 m | |
| Kitchen | 3.2 m x 3.96 m | |
| Kitchen | 3.2 m x 3.96 m | |
| Kitchen | 3.2 m x 3.96 m | |
| Kitchen | 3.2 m x 3.96 m | |
| Kitchen | 3.2 m x 3.96 m | |
| Kitchen | 3.2 m x 3.96 m | |
| Kitchen | 3.2 m x 3.96 m | |
| Primary Bedroom | 5.18 m x 3.4 m | |
| Primary Bedroom | 5.18 m x 3.4 m | |
| Primary Bedroom | 5.18 m x 3.4 m | |
| Primary Bedroom | 5.18 m x 3.4 m | |
| Primary Bedroom | 5.18 m x 3.4 m | |
| Primary Bedroom | 5.18 m x 3.4 m | |
| Primary Bedroom | 5.18 m x 3.4 m | |
| Primary Bedroom | 5.18 m x 3.4 m | |
| Bedroom | 4.04 m x 2.79 m | |
| Bedroom | 4.04 m x 2.79 m | |
| Bedroom | 4.04 m x 2.79 m | |
| Bedroom | 4.04 m x 2.79 m | |
| Bedroom | 4.04 m x 2.79 m | |
| Bedroom | 4.04 m x 2.79 m | |
| Bedroom | 4.04 m x 2.79 m | |
| Bedroom | 4.04 m x 2.79 m | |
| Bathroom | Measurements not available | |
| Bathroom | Measurements not available | |
| Bathroom | Measurements not available | |
| Bathroom | Measurements not available | |
| Bathroom | Measurements not available | |
| Bathroom | Measurements not available | |
| Bathroom | Measurements not available | |
| Bathroom | Measurements not available | |
| Bathroom | Measurements not available | |
| Bathroom | Measurements not available | |
| Bathroom | Measurements not available | |
| Bathroom | Measurements not available | |
| Bathroom | Measurements not available | |
| Bathroom | Measurements not available | |
| Bathroom | Measurements not available | |
| Bathroom | Measurements not available | |
| Laundry room | Measurements not available | |
| Laundry room | Measurements not available | |
| Laundry room | Measurements not available | |
| Laundry room | Measurements not available | |
| Laundry room | Measurements not available | |
| Laundry room | Measurements not available | |
| Laundry room | Measurements not available | |
| Laundry room | Measurements not available |
| Features | |||||
|---|---|---|---|---|---|
| Attached Garage | Water softener | Dishwasher | |||
| Garage door opener | Microwave | Range | |||
| Window Coverings | Central air conditioning | ||||


































































