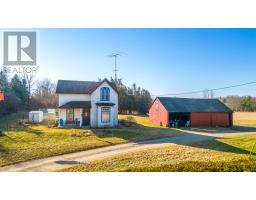15 Queen Street S|Unit #1909, Hamilton, Ontario, CA
Address: 15 Queen Street S|Unit #1909, Hamilton, Ontario
Summary Report Property
- MKT IDH4192276
- Building TypeApartment
- Property TypeSingle Family
- StatusBuy
- Added3 weeks ago
- Bedrooms2
- Bathrooms2
- Area728 sq. ft.
- DirectionNo Data
- Added On09 May 2024
Property Overview
Experience upscale living on the 19th floor at Platinum, a standout building in downtown Hamilton. This 728 sq. ft. Paris suite features 02 bedrooms, 02 bathrooms, and a balcony, offering a blend of elegance and functionality with quartz countertops, wood laminate flooring, and 9-foot ceilings. The open layout maximizes light, ideal for entertaining and relaxation. The kitchen includes ample cabinetry, stainless steel appliances, quartz counters, and an island seating four, leading to a spacious living room with a balcony. The primary bedroom boasts a luxurious ensuite with a large shower, while the second bedroom has ample closet space near a full bathroom. Located in the bustling downtown area, you are just steps from pubs, cafes, restaurants, and essential services, as well as the Hamilton GO Centre and the upcoming LRT. The location is also minutes from McMaster University, Mohawk College, St. Joseph’s Health Centre, and the 403 highway. Please note that pets are not preferred and smoking is prohibited. A credit check and references are required. (id:51532)
Tags
| Property Summary |
|---|
| Building |
|---|
| Land |
|---|
| Level | Rooms | Dimensions |
|---|---|---|
| Ground level | Foyer | 15' 9'' x 3' 2'' |
| 3pc Bathroom | Measurements not available | |
| 4pc Bathroom | Measurements not available | |
| Dining room | 11' 5'' x 20' 8'' | |
| Bedroom | 9' '' x 9' 4'' | |
| Bedroom | 9' 6'' x 8' 9'' | |
| Kitchen | 11' 5'' x 20' 8'' | |
| Living room | 11' 5'' x 20' 8'' |
| Features | |||||
|---|---|---|---|---|---|
| Balcony | Automatic Garage Door Opener | Underground | |||
| Dryer | Washer & Dryer | Central air conditioning | |||
| Exercise Centre | Party Room | ||||















































