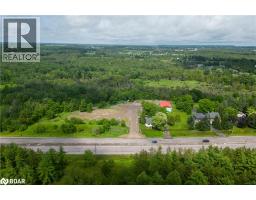150 CHARLTON Avenue E Unit# 1603 142 - Corktown, Hamilton, Ontario, CA
Address: 150 CHARLTON Avenue E Unit# 1603, Hamilton, Ontario
Summary Report Property
- MKT ID40762275
- Building TypeApartment
- Property TypeSingle Family
- StatusBuy
- Added3 weeks ago
- Bedrooms1
- Bathrooms1
- Area482 sq. ft.
- DirectionNo Data
- Added On21 Aug 2025
Property Overview
Bright and inviting 1-bedroom unit in a well-kept Corktown building with resort-style amenities. This move-in-ready condo offers a smart layout filled with natural light, new flooring, upgraded bathroom fixtures, and an updated electrical panel. Step out onto your private balcony and enjoy amazing views. Monthly condo fees cover heat, hydro, water, and building insurance—providing truly all-inclusive, worry-free living with no surprise bills. Residents enjoy access to a saltwater indoor pool, steam sauna, fully equipped gym, squash court, party room, and more. Ideally located just a 10-minute walk to Hamilton GO, 5 minutes to St. Joseph’s Hospital, and close to shopping, dining, and parks. Locker and underground parking available for rent through property management. A perfect choice for first-time buyers, investors, or anyone seeking convenient, low-maintenance urban living. (id:51532)
Tags
| Property Summary |
|---|
| Building |
|---|
| Land |
|---|
| Level | Rooms | Dimensions |
|---|---|---|
| Main level | 4pc Bathroom | 9'6'' x 5' |
| Bedroom | 9'1'' x 11'11'' | |
| Kitchen | 5'1'' x 8'1'' | |
| Living room | 11'4'' x 13'6'' |
| Features | |||||
|---|---|---|---|---|---|
| Balcony | Laundry- Coin operated | Underground | |||
| Visitor Parking | Microwave | Refrigerator | |||
| Stove | Window Coverings | None | |||
| Exercise Centre | Party Room | ||||




































