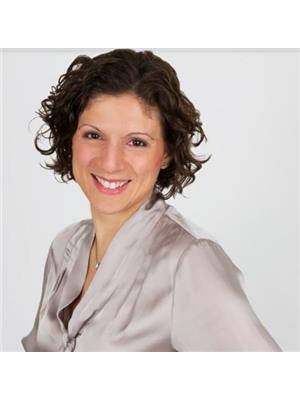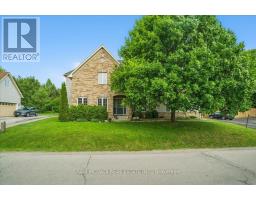150 SOLOMON Crescent 263 - Trenholme, Hamilton, Ontario, CA
Address: 150 SOLOMON Crescent, Hamilton, Ontario
Summary Report Property
- MKT ID40760677
- Building TypeHouse
- Property TypeSingle Family
- StatusBuy
- Added2 weeks ago
- Bedrooms4
- Bathrooms2
- Area2449 sq. ft.
- DirectionNo Data
- Added On15 Aug 2025
Property Overview
Rare gem on the east Hamilton mountain! This turn key 4 level backsplit has been meticulously maintained and offers generous space for a growing family featuring 4 bedrooms and 2 bathrooms with a fully finished basement. Located in a quiet, family friendly neighbourhood, this home offers a bright open kitchen and oversized family room with ample room for everyday living and hosting. The backyard has a concrete patio for outdoor entertaining. Recent updates include a newer furnace and Water Pump AC updated in 2022 and a new garage door in 2021. Situated in the desirable Trenholme community, you are minutes away from Albion Falls, Mohawk Sports Complex, parks, schools, shopping, dining and major highways. This family home is ready for you to just move in! (id:51532)
Tags
| Property Summary |
|---|
| Building |
|---|
| Land |
|---|
| Level | Rooms | Dimensions |
|---|---|---|
| Second level | 4pc Bathroom | Measurements not available |
| Bedroom | 13'11'' x 9'10'' | |
| Bedroom | 11'7'' x 9'8'' | |
| Primary Bedroom | 13'11'' x 11'7'' | |
| Basement | Recreation room | 25'4'' x 21'4'' |
| Main level | 3pc Bathroom | Measurements not available |
| Bedroom | 11'9'' x 10'10'' | |
| Family room | 29'0'' x 17'8'' | |
| Kitchen/Dining room | 13'3'' x 7'10'' | |
| Kitchen | 8'3'' x 8'0'' | |
| Dining room | 9'10'' x 8'7'' | |
| Living room | 17'9'' x 11'1'' |
| Features | |||||
|---|---|---|---|---|---|
| Automatic Garage Door Opener | Attached Garage | Dishwasher | |||
| Dryer | Microwave | Refrigerator | |||
| Stove | Washer | Hood Fan | |||
| Window Coverings | Garage door opener | Central air conditioning | |||




















































