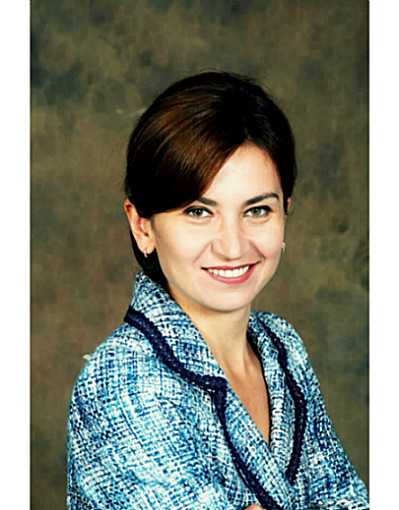157 FIELDING Crescent 183 - Lawfield, Hamilton, Ontario, CA
Address: 157 FIELDING Crescent, Hamilton, Ontario
Summary Report Property
- MKT ID40624681
- Building TypeHouse
- Property TypeSingle Family
- StatusBuy
- Added14 weeks ago
- Bedrooms3
- Bathrooms2
- Area1449 sq. ft.
- DirectionNo Data
- Added On11 Aug 2024
Property Overview
Presenting this great home in the highly desirable Lawfield neighbourhood on Hamilton Mountain. Commuters will love the access to the LINC, and shopping at Limeridge Mall, near Huntington Park rec centre, and schools. Upgrades Include open concept kitchen with island and granite counters flowing to the living room with a large bay window with ample light. Three bedrooms on the same level with main bathroom that features a double sink and mirolin tub. The finished basement includes large rec room for family enjoyment and a two-piece bath. The large spacious property and well-maintained yard are a highlight that is ideal for outdoor entertaining including a concrete patio and separate gazebo and a new shed. Don't miss out on this exceptional opportunity for a first time home buyer or someone looking to downsize to move to this fabulous area. (id:51532)
Tags
| Property Summary |
|---|
| Building |
|---|
| Land |
|---|
| Level | Rooms | Dimensions |
|---|---|---|
| Second level | 5pc Bathroom | Measurements not available |
| Bedroom | 10'0'' x 9'7'' | |
| Bedroom | 13'9'' x 9'0'' | |
| Primary Bedroom | 13'9'' x 9'5'' | |
| Lower level | Laundry room | 5'11'' x 5'2'' |
| 2pc Bathroom | Measurements not available | |
| Recreation room | 24'5'' x 17'5'' | |
| Main level | Dining room | 12'7'' x 7'10'' |
| Kitchen | 12'7'' x 10'6'' | |
| Living room | 18'3'' x 11'10'' |
| Features | |||||
|---|---|---|---|---|---|
| Dishwasher | Dryer | Refrigerator | |||
| Stove | Washer | Hood Fan | |||
| Window Coverings | Central air conditioning | ||||















































