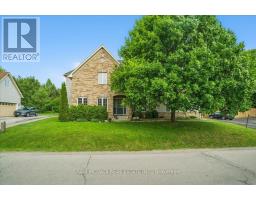161 KINGS FOREST Drive 253 - Huntington, Hamilton, Ontario, CA
Address: 161 KINGS FOREST Drive, Hamilton, Ontario
Summary Report Property
- MKT ID40764460
- Building TypeHouse
- Property TypeSingle Family
- StatusBuy
- Added1 weeks ago
- Bedrooms3
- Bathrooms2
- Area1040 sq. ft.
- DirectionNo Data
- Added On31 Aug 2025
Property Overview
Premium east mountain location with amazing amenities that include walking trails, green spaces, sport and recreation facilities. Minutes to several shopping areas and grocery store options. Short drive to the Red Hill Expressway, and easy access to central Hamilton. Multiple schools within walking distance. Located on a quiet tree lined street, this home has been recently repainted and is move in ready with a carpet free main floor. Side door entrance and 2nd full bathroom in the basement make ideal for in law use or potentially a second unit. Spacious back yard has limitless options to create your own oasis, pool option or possibly an ADU. Furnace and electrical panel updated in 2024. Don't miss your chance to get into this sought after area. (id:51532)
Tags
| Property Summary |
|---|
| Building |
|---|
| Land |
|---|
| Level | Rooms | Dimensions |
|---|---|---|
| Basement | Utility room | 15'7'' x 5'9'' |
| Den | 12'7'' x 6'8'' | |
| 4pc Bathroom | 7'4'' x 5' | |
| Recreation room | 26'1'' x 12'4'' | |
| Main level | 4pc Bathroom | 8'2'' x 4'10'' |
| Bedroom | 12'11'' x 8'11'' | |
| Bedroom | 9'11'' x 12'1'' | |
| Bedroom | 9'11'' x 9'5'' | |
| Kitchen | 17'6'' x 8'10'' | |
| Living room | 15'4'' x 13'7'' |
| Features | |||||
|---|---|---|---|---|---|
| Conservation/green belt | Paved driveway | Dryer | |||
| Refrigerator | Stove | Washer | |||
| Central air conditioning | |||||




















































