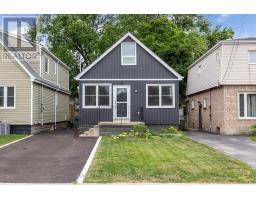163 Glennie Avenue, Hamilton, Ontario, CA
Address: 163 Glennie Avenue, Hamilton, Ontario
Summary Report Property
- MKT IDH4199854
- Building TypeHouse
- Property TypeSingle Family
- StatusBuy
- Added19 weeks ago
- Bedrooms4
- Bathrooms3
- Area1550 sq. ft.
- DirectionNo Data
- Added On10 Jul 2024
Property Overview
You won't want to miss out on this beautiful fully renovated 4 bedroom, 3 bathroom home nestled in a serene cul-de-sac. This inviting residence boasts a seamlessly modern open concept. The heart of the home is the brand new kitchen, featuring sleek cabinetry, beautiful counter tops, complemented by a cozy open living area ideal for family gatherings and entertaining. Downstairs, discover the added bonus of a self-contained in-law suite complete with 1 bedroom, 1 bathroom, and its own kitchen and separate entrance providing flexibility and privacy for extended family or potential rental income. Whether you’re a growing family, or looking to downsize without sacrificing style, this home offers everything you need for comfortable and contemporary living. Don’t miss the opportunity to make this renovated gem your own (id:51532)
Tags
| Property Summary |
|---|
| Building |
|---|
| Land |
|---|
| Level | Rooms | Dimensions |
|---|---|---|
| Second level | Bedroom | 13' 2'' x 10' 1'' |
| 2pc Bathroom | Measurements not available | |
| Bedroom | 15' 1'' x 9' 9'' | |
| Basement | 3pc Bathroom | Measurements not available |
| Kitchen | 20' 9'' x 16' 8'' | |
| Bedroom | 10' 5'' x 9' 1'' | |
| Ground level | 5pc Bathroom | Measurements not available |
| Primary Bedroom | 17' 5'' x 10' 1'' | |
| Living room/Dining room | 13' 0'' x 10' 8'' | |
| Kitchen | 13' 2'' x 9' 7'' |
| Features | |||||
|---|---|---|---|---|---|
| Park setting | Park/reserve | Paved driveway | |||
| No Garage | Central air conditioning | ||||




















































