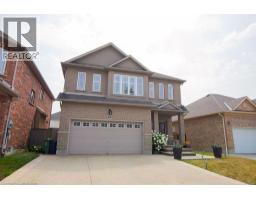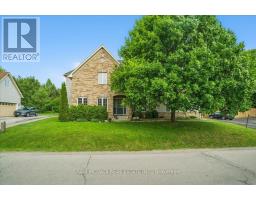177 CLAUDETTE Gate 166 - Falkirk East, Hamilton, Ontario, CA
Address: 177 CLAUDETTE Gate, Hamilton, Ontario
5 Beds4 Baths2863 sqftStatus: Buy Views : 776
Price
$1,325,000
Summary Report Property
- MKT ID40738716
- Building TypeHouse
- Property TypeSingle Family
- StatusBuy
- Added1 days ago
- Bedrooms5
- Bathrooms4
- Area2863 sq. ft.
- DirectionNo Data
- Added On24 Aug 2025
Property Overview
Welcome to 177 Claudette Gate. This well designed home offers generous living spaces bathed in natural light from large windows throughout. Hardwood floors add warmth & elegance, and a cozy fireplace in the family room is perfect on a cool night. The kitchen is designed with functionality & style, featuring modern appliances, ample counter space and French doors heading to an expansive backyard with an in ground heated pool. Perfect for bbq's and family gatherings. Upstairs features 4 large bedrooms with the primary suite offering a private retreat with a spa-like ensuite and walk-in closet. Downstairs is complete with an in-law suite offering an additional 1393 sq ft of living space. (id:51532)
Tags
| Property Summary |
|---|
Property Type
Single Family
Building Type
House
Storeys
2
Square Footage
2863 sqft
Subdivision Name
166 - Falkirk East
Title
Freehold
Land Size
0.22 ac|under 1/2 acre
Built in
1996
Parking Type
Attached Garage
| Building |
|---|
Bedrooms
Above Grade
4
Below Grade
1
Bathrooms
Total
5
Partial
1
Interior Features
Appliances Included
Central Vacuum, Dishwasher, Dryer, Refrigerator, Washer, Gas stove(s), Window Coverings, Garage door opener
Basement Type
Full (Finished)
Building Features
Features
Automatic Garage Door Opener, In-Law Suite
Foundation Type
Poured Concrete
Style
Detached
Architecture Style
2 Level
Square Footage
2863 sqft
Rental Equipment
None
Structures
Shed
Heating & Cooling
Cooling
Central air conditioning
Heating Type
Forced air, Heat Pump
Utilities
Utility Type
Electricity(Available),Natural Gas(Available),Telephone(Available)
Utility Sewer
Municipal sewage system
Water
Municipal water
Exterior Features
Exterior Finish
Brick
Parking
Parking Type
Attached Garage
Total Parking Spaces
8
| Land |
|---|
Lot Features
Fencing
Fence
Other Property Information
Zoning Description
C/S-1195
| Level | Rooms | Dimensions |
|---|---|---|
| Second level | 5pc Bathroom | Measurements not available |
| Bedroom | 11'11'' x 14'0'' | |
| Bedroom | 14'10'' x 10'9'' | |
| Bedroom | 11'10'' x 10'7'' | |
| Full bathroom | Measurements not available | |
| Primary Bedroom | 11'7'' x 19'6'' | |
| Basement | 3pc Bathroom | Measurements not available |
| Bedroom | 15'10'' x 9'10'' | |
| Eat in kitchen | 11'3'' x 18'9'' | |
| Recreation room | 26'10'' x 20'7'' | |
| Main level | 2pc Bathroom | Measurements not available |
| Office | 11'3'' x 12'2'' | |
| Family room | 15'1'' x 20'10'' | |
| Dining room | 11'3'' x 19'8'' | |
| Eat in kitchen | 19'8'' x 21'9'' |
| Features | |||||
|---|---|---|---|---|---|
| Automatic Garage Door Opener | In-Law Suite | Attached Garage | |||
| Central Vacuum | Dishwasher | Dryer | |||
| Refrigerator | Washer | Gas stove(s) | |||
| Window Coverings | Garage door opener | Central air conditioning | |||


































































