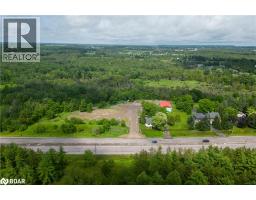1770 MAIN Street W Unit# 105 110 - Ainslie Wood North, Hamilton, Ontario, CA
Address: 1770 MAIN Street W Unit# 105, Hamilton, Ontario
1 Beds1 Baths985 sqftStatus: Buy Views : 1036
Price
$499,900
Summary Report Property
- MKT ID40762141
- Building TypeApartment
- Property TypeSingle Family
- StatusBuy
- Added3 weeks ago
- Bedrooms1
- Bathrooms1
- Area985 sq. ft.
- DirectionNo Data
- Added On22 Aug 2025
Property Overview
Welcome to 1770 Main Street West, Unit 105 — a spacious and light-filled 1-bedroom, 1-bathroom condo offering comfort and convenience. The open layout features a modern kitchen with stainless steel appliances, in-suite laundry, and plenty of storage including a walk-in closet. Enjoy the ease of main-floor living with a private balcony overlooking greenspace, perfect for relaxing outdoors. This updated unit also comes with parking and is ideally located close to shopping, hospitals, McMaster University, and major highways, making it an excellent choice for professionals, students, or downsizers alike. (id:51532)
Tags
| Property Summary |
|---|
Property Type
Single Family
Building Type
Apartment
Storeys
1
Square Footage
985 sqft
Subdivision Name
110 - Ainslie Wood North
Title
Condominium
Land Size
under 1/2 acre
Parking Type
Visitor Parking
| Building |
|---|
Bedrooms
Above Grade
1
Bathrooms
Total
1
Interior Features
Appliances Included
Dishwasher, Dryer, Refrigerator, Stove, Washer
Basement Type
None
Building Features
Features
Southern exposure, Ravine, Balcony
Foundation Type
Poured Concrete
Style
Attached
Construction Material
Concrete block, Concrete Walls
Square Footage
985 sqft
Fire Protection
Monitored Alarm, Smoke Detectors
Building Amenities
Exercise Centre, Guest Suite, Party Room
Heating & Cooling
Cooling
Central air conditioning
Heating Type
Forced air
Utilities
Utility Sewer
Municipal sewage system
Water
Municipal water
Exterior Features
Exterior Finish
Concrete
Maintenance or Condo Information
Maintenance Fees
$819.09 Monthly
Maintenance Fees Include
Insurance, Property Management, Water, Parking, Residential Manager
Parking
Parking Type
Visitor Parking
Total Parking Spaces
1
| Land |
|---|
Other Property Information
Zoning Description
E/S-1113
| Level | Rooms | Dimensions |
|---|---|---|
| Main level | Laundry room | 8'8'' x 5'0'' |
| 4pc Bathroom | 7'2'' x 8'5'' | |
| Primary Bedroom | 10'7'' x 15'2'' | |
| Living room | 13'10'' x 18'6'' | |
| Kitchen | 13'10'' x 20'8'' | |
| Foyer | 6'11'' x 8'0'' |
| Features | |||||
|---|---|---|---|---|---|
| Southern exposure | Ravine | Balcony | |||
| Visitor Parking | Dishwasher | Dryer | |||
| Refrigerator | Stove | Washer | |||
| Central air conditioning | Exercise Centre | Guest Suite | |||
| Party Room | |||||
































































