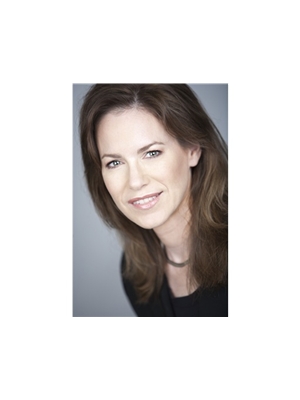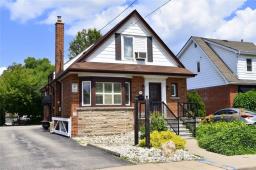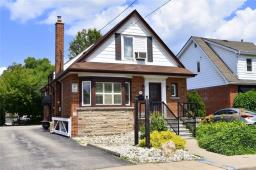181 JAMES Street N|Unit #404, Hamilton, Ontario, CA
Address: 181 JAMES Street N|Unit #404, Hamilton, Ontario
Summary Report Property
- MKT IDH4187339
- Building TypeApartment
- Property TypeSingle Family
- StatusBuy
- Added1 weeks ago
- Bedrooms2
- Bathrooms2
- Area1360 sq. ft.
- DirectionNo Data
- Added On06 May 2024
Property Overview
Stunning condo has great views overlooking the city. Two bedrooms and 2 full baths! Large U-shaped kitchen with SS appliances including a gas stove, and a long countertop overhang that's great for entertaining. Stunning views from an abundance of windows and from the large balcony that has a door from the living room and from the primary bedroom. Double-sided fireplace to enjoy from the living room and balcony. Gas hook up for BBQ permitted on balcony. Primary bedroom has a walk-in closet and a lovely ensuite. Laundry room has room to store and a laundry tub. Bonus pantry! Owned underground parking spot and locker. Reduced rate for Bell internet (unlimited)/cable for $57+HST. Walking distance to the lake, GO Train, and loads of shopping, restaurants, and amenities. Come and see all that this home and area have to offer! (id:51532)
Tags
| Property Summary |
|---|
| Building |
|---|
| Level | Rooms | Dimensions |
|---|---|---|
| Ground level | Laundry room | Measurements not available |
| 4pc Bathroom | Measurements not available | |
| Bedroom | 12' 7'' x 10' 11'' | |
| 3pc Ensuite bath | Measurements not available | |
| Primary Bedroom | 12' 6'' x 10' 9'' | |
| Kitchen | 12' 3'' x 9' 1'' | |
| Living room/Dining room | 20' 5'' x 14' 11'' |
| Features | |||||
|---|---|---|---|---|---|
| Park setting | Park/reserve | Golf course/parkland | |||
| Beach | Balcony | Carpet Free | |||
| Automatic Garage Door Opener | Underground | Dishwasher | |||
| Dryer | Intercom | Microwave | |||
| Refrigerator | Stove | Washer | |||
| Window Coverings | Central air conditioning | Exercise Centre | |||































































