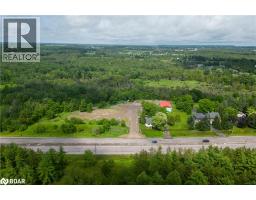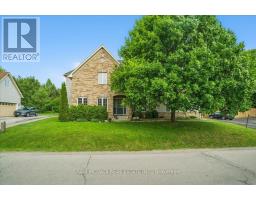186 HUXLEY Avenue S 222 - Delta, Hamilton, Ontario, CA
Address: 186 HUXLEY Avenue S, Hamilton, Ontario
Summary Report Property
- MKT ID40768277
- Building TypeHouse
- Property TypeSingle Family
- StatusBuy
- Added2 weeks ago
- Bedrooms4
- Bathrooms1
- Area1288 sq. ft.
- DirectionNo Data
- Added On14 Sep 2025
Property Overview
Welcome to 186 Huxley Ave S, charming home nestled in a family-friendly neighbourhood in East Hamilton. Surrounded by tree-lined streets, schools, parks, and close to shopping and transit, this location offers both convenience and community. Inside, you'll find newly renovated floors and fresh paint throughout, creating a bright and inviting space ready to move in and enjoy. A sunroom at the back of the home provides extra living space filled with natural light - perfect for relaxing, entertaining or enjoying morning coffee. Practical updates include newer windows, furnace and air conditioning, providing comfort and efficiency year-round. Outside, the property features a detached garage, offering parking, storage or workshop potential. This home combines modern updates with classic character in a well-established neighbourhood - a perfect opportunity for first-time buyers, families or anyone looking to settle in a welcoming Hamilton community. (id:51532)
Tags
| Property Summary |
|---|
| Building |
|---|
| Land |
|---|
| Level | Rooms | Dimensions |
|---|---|---|
| Second level | Bedroom | 6'5'' x 10'0'' |
| Bedroom | 23'0'' x 10'2'' | |
| Basement | Other | 20'6'' x 15'9'' |
| Laundry room | 19'11'' x 9'6'' | |
| Bedroom | 16'10'' x 10'10'' | |
| Main level | Sunroom | 13'3'' x 7'5'' |
| Bedroom | 14'3'' x 9'6'' | |
| 4pc Bathroom | 6'1'' x 6'10'' | |
| Dining room | 10'0'' x 9'5'' | |
| Kitchen | 9'11'' x 10'10'' | |
| Family room | 24'0'' x 11'11'' |
| Features | |||||
|---|---|---|---|---|---|
| Detached Garage | Refrigerator | Stove | |||
| Central air conditioning | |||||










































