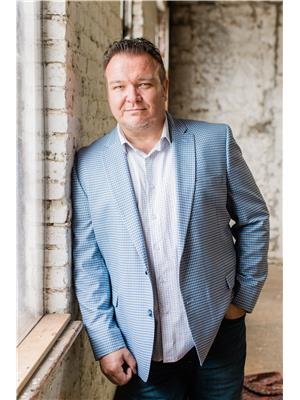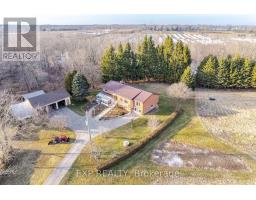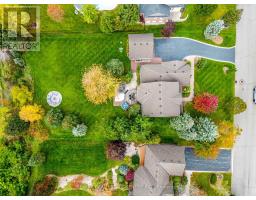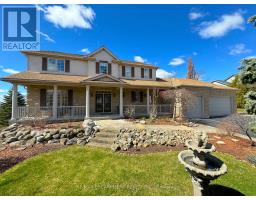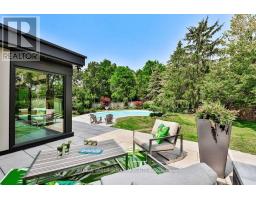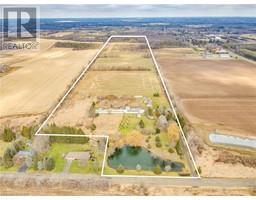19 Aterno Drive, Hamilton, Ontario, CA
Address: 19 Aterno Drive, Hamilton, Ontario
Summary Report Property
- MKT IDH4196659
- Building TypeHouse
- Property TypeSingle Family
- StatusBuy
- Added1 weeks ago
- Bedrooms3
- Bathrooms3
- Area1455 sq. ft.
- DirectionNo Data
- Added On18 Jun 2024
Property Overview
This stunning west mountain home will impress you from the moment you enter!! Pride of ownership is clearly evident as you journey through this 3 bedroom, 2.5 bath beauty with many updates that give this home a model home like feel. Updates include fresh paint throughout in 2023, kitchen & powder room updates in 2022, windows 2021/2023, front door 2020, garage floor 2020, garage door 2016, rear deck 2018, vinyl siding, facia, soffits & eaves 2016 just to name a few. The finished basement adds another valuable living space for the family to gather and enjoy and also includes a 3pc bath for convenience. This property is the perfect entertainers dream when you consider the very spacious 2 tier rear deck that will be so inviting to family & friends. And don’t worry about the parking, the double wide drive should allow for up to 4 vehicles when those family & friends come to visit. This property is move in ready, nothing to do here but bring in the furniture and start enjoying. (id:51532)
Tags
| Property Summary |
|---|
| Building |
|---|
| Level | Rooms | Dimensions |
|---|---|---|
| Second level | 4pc Bathroom | 6' 8'' x 7' 10'' |
| Bedroom | 8' 0'' x 9' 10'' | |
| Bedroom | 10' 2'' x 13' 7'' | |
| Primary Bedroom | 10' 3'' x 17' 0'' | |
| Basement | 3pc Bathroom | 5' 0'' x 11' 1'' |
| Laundry room | 10' 7'' x 6' 3'' | |
| Recreation room | 13' 2'' x 29' 3'' | |
| Ground level | 2pc Bathroom | 6' 5'' x 5' 5'' |
| Family room | 17' 2'' x 12' 11'' | |
| Kitchen | 13' 6'' x 9' 4'' | |
| Dining room | 13' 2'' x 9' 7'' | |
| Living room | 13' 6'' x 16' 7'' |
| Features | |||||
|---|---|---|---|---|---|
| Park setting | Park/reserve | Double width or more driveway | |||
| Paved driveway | Automatic Garage Door Opener | Dishwasher | |||
| Dryer | Microwave | Refrigerator | |||
| Stove | Washer & Dryer | Central air conditioning | |||



















































