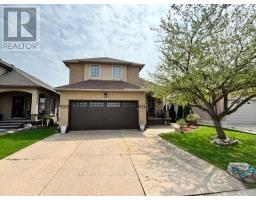#1903 -75 QUEEN ST N, Hamilton, Ontario, CA
Address: #1903 -75 QUEEN ST N, Hamilton, Ontario
Summary Report Property
- MKT IDX8304776
- Building TypeApartment
- Property TypeSingle Family
- StatusBuy
- Added2 weeks ago
- Bedrooms3
- Bathrooms2
- Area0 sq. ft.
- DirectionNo Data
- Added On03 May 2024
Property Overview
One of the larger units in the building with tasteful upgrades & breathtaking views. This 3 bedroom, 2 bathroom condo has been meticulously enhanced with stylish improvements, ensuring both elegance & functionality. Step inside to discover a chic high-quality white kitchen adorned with gold hardware & quartz countertops. The top of the line appliances add a special feel of glamour to this space. The updated flooring throughout in soothing tones, creates a serene ambiance you will love to come home to. The bathroom has been transformed with a sleek glass shower, offering the perfect blend of modern sophistication. The balcony enclosed in a glass railing faces South-East offering stunning vistas of the lake, city skyline & the majestic escarpment during day or night. Building amenities: rooftop terrace & indoor pool, sauna, gym, EV chargers, car wash, workshop, visitor parking, tennis court, BBQs, fully fenced private gardens behind the building, Bell Fibe internet & TV pkg. **** EXTRAS **** Convenient for public transit & HWY 403. Close to McMaster Hospital/University. Surrounded by the arts, culture, recreation of downtown Hamilton. Walking distance to James St. North, Locke St, Farmers Market & West Harbour GO (id:51532)
Tags
| Property Summary |
|---|
| Building |
|---|
| Level | Rooms | Dimensions |
|---|---|---|
| Main level | Living room | 4.88 m x 3.35 m |
| Dining room | 3.35 m x 3.05 m | |
| Kitchen | 5.18 m x 2.13 m | |
| Primary Bedroom | 4.42 m x 3.51 m | |
| Bathroom | Measurements not available | |
| Bedroom | 3.96 m x 2.74 m | |
| Bedroom | 3.66 m x 2.74 m | |
| Bathroom | Measurements not available | |
| Laundry room | Measurements not available | |
| Foyer | Measurements not available |
| Features | |||||
|---|---|---|---|---|---|
| Balcony | Wall unit | Storage - Locker | |||
| Car Wash | Party Room | Exercise Centre | |||



























































