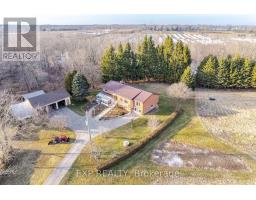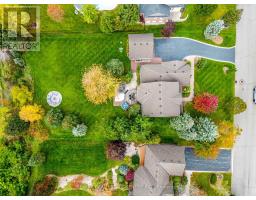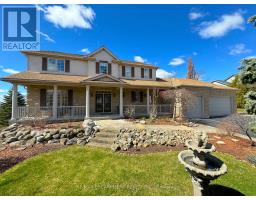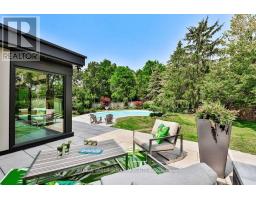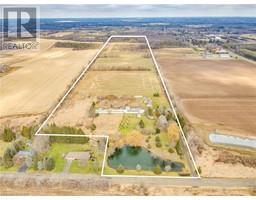1964 Main Street W|Unit #806, Hamilton, Ontario, CA
Address: 1964 Main Street W|Unit #806, Hamilton, Ontario
3 Beds2 Baths1090 sqftStatus: Buy Views : 849
Price
$410,000
Summary Report Property
- MKT IDH4190217
- Building TypeApartment
- Property TypeSingle Family
- StatusBuy
- Added1 weeks ago
- Bedrooms3
- Bathrooms2
- Area1090 sq. ft.
- DirectionNo Data
- Added On17 Jun 2024
Property Overview
Your view from this 8th floor unit in the canopy of trees of the Dundas Conservation area. Enjoy your morning coffee on your generous-sized balcony just steps away from the dining area and living room. This spacious 3-bedroom unit is awaiting your finishing touches. The large primary bedroom comes with a 2 pc ensuite bathroom and walk-in closet (5'x5'). Two additional bedrooms, a large storage room and a 4pc bathroom complete this space. This condo unit comes with one owned locker and one exclusive underground parking space. Conveniently located just a short drive to McMaster Campus & Hospital, Mohawk College, and the GO station, HWY 403, shopping centers, restaurants... Make it yours! (id:51532)
Tags
| Property Summary |
|---|
Property Type
Single Family
Building Type
Apartment
Storeys
1
Square Footage
1090 sqft
Title
Condominium
Land Size
x|under 1/2 acre
Built in
1972
Parking Type
Underground
| Building |
|---|
Bedrooms
Above Grade
3
Bathrooms
Total
3
Partial
1
Interior Features
Appliances Included
Freezer, Refrigerator, Stove
Basement Type
None
Building Features
Features
Conservation/green belt, Balcony, Paved driveway, Year Round Living, Laundry- Coin operated
Foundation Type
Poured Concrete
Construction Material
Concrete block, Concrete Walls
Square Footage
1090 sqft
Rental Equipment
None
Building Amenities
Exercise Centre, Party Room
Heating & Cooling
Heating Type
Radiant heat
Utilities
Utility Sewer
Municipal sewage system
Water
Municipal water
Exterior Features
Exterior Finish
Brick, Concrete
Pool Type
Indoor pool, Inground pool
Neighbourhood Features
Community Features
Quiet Area
Amenities Nearby
Hospital, Public Transit, Schools
Maintenance or Condo Information
Maintenance Fees
$888.68 Monthly
Parking
Parking Type
Underground
Total Parking Spaces
1
| Level | Rooms | Dimensions |
|---|---|---|
| Ground level | 4pc Bathroom | Measurements not available |
| 2pc Bathroom | Measurements not available | |
| Primary Bedroom | 16' 8'' x 10' 4'' | |
| Bedroom | 13' 6'' x 8' 8'' | |
| Bedroom | 13' 6'' x 8' 11'' | |
| Living room | 21' 3'' x 10' 11'' | |
| Dining room | 10' '' x 9' 1'' | |
| Kitchen | 12' 5'' x 7' 1'' |
| Features | |||||
|---|---|---|---|---|---|
| Conservation/green belt | Balcony | Paved driveway | |||
| Year Round Living | Laundry- Coin operated | Underground | |||
| Freezer | Refrigerator | Stove | |||
| Exercise Centre | Party Room | ||||


























