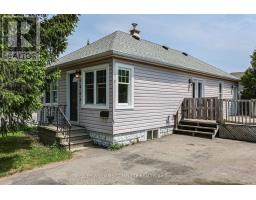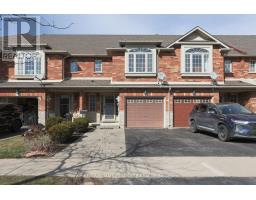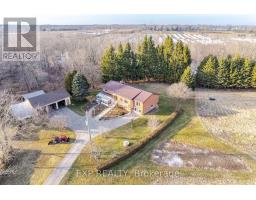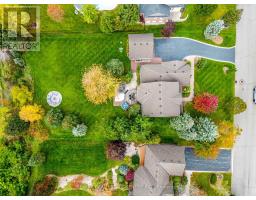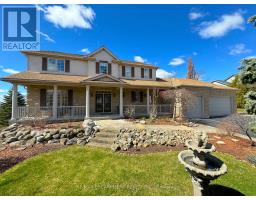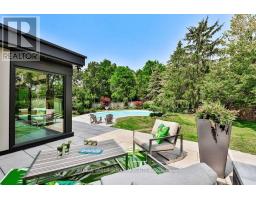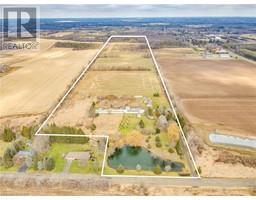2 LISAJANE Court, Hamilton, Ontario, CA
Address: 2 LISAJANE Court, Hamilton, Ontario
Summary Report Property
- MKT IDH4195692
- Building TypeHouse
- Property TypeSingle Family
- StatusBuy
- Added1 weeks ago
- Bedrooms3
- Bathrooms3
- Area1902 sq. ft.
- DirectionNo Data
- Added On16 Jun 2024
Property Overview
MODERN & ELEGANT … Stunningly updated 3 bedroom, 3 bathroom family home with OASIS YARD located at 2 Lisajane Court in a sought-after West Hamilton Mountain neighbourhood, close to public transit, parks, schools, Sweet Paradise Bakery, and 2 minutes to LINC access. Updated hardwood flooring (2020) and beautiful, upgraded light fixtures throughout. Welcoming foyer leads through DOUBLE FRENCH DOORS to living room with custom cabinetry system, then step down to Family room with corner gas fireplace and WALK OUT through sliding doors to patio and landscaped, fully fenced yard with ONGROUND pool and surrounding deck. Step up to the dining area with tile flooring and TWO bay windows allowing plentiful natural light, opening to the kitchen with abundant cabinetry, GRANITE counters, and stainless steel appliances. Iron spindles frame the staircase guiding to the upper landing flooded with natural light through the Palladian window. Through double doors, find the Primary bedroom with 3-pc ensuite. Two more bedrooms and luxuriously updated 4-pc bath complete the upper level. Lower level is framed-in plus offers a rough-in for additional bathroom – ready for your finishing touches! Sprinkler system installed through front & side yard, concrete double drive leads to attached double garage with inside entry to MAIN FLOOR laundry. Updates include Roof 2024, Furnace & A/C 2014. CLICK ON MULTIMEDIA for video tour, drone photos, floor plans & more. (id:51532)
Tags
| Property Summary |
|---|
| Building |
|---|
| Land |
|---|
| Level | Rooms | Dimensions |
|---|---|---|
| Second level | 4pc Bathroom | 7' 4'' x 7' 2'' |
| Bedroom | 11' 10'' x 10' 8'' | |
| Bedroom | 11' 8'' x 11' 2'' | |
| 3pc Ensuite bath | 4' 10'' x 8' 2'' | |
| Primary Bedroom | 11' 7'' x 15' 9'' | |
| Basement | Storage | 30' 2'' x 10' 11'' |
| Additional bedroom | 11' 4'' x 13' 9'' | |
| Recreation room | 10' 11'' x 23' 7'' | |
| Ground level | 2pc Bathroom | Measurements not available |
| Laundry room | 11' 3'' x 4' 11'' | |
| Kitchen | 11' 4'' x 10' 2'' | |
| Dining room | 13' 1'' x 11' 8'' | |
| Family room | 18' 8'' x 11' 1'' | |
| Living room | 11' 1'' x 24' 5'' |
| Features | |||||
|---|---|---|---|---|---|
| Park setting | Park/reserve | Golf course/parkland | |||
| Double width or more driveway | Attached Garage | Inside Entry | |||
| Alarm System | Central Vacuum | Window Coverings | |||
| Central air conditioning | |||||











































