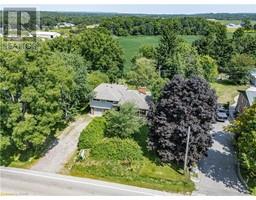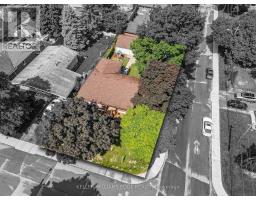2 WEST 22ND Street 151 - Westcliffe, Hamilton, Ontario, CA
Address: 2 WEST 22ND Street, Hamilton, Ontario
Summary Report Property
- MKT ID40739280
- Building TypeHouse
- Property TypeSingle Family
- StatusBuy
- Added2 weeks ago
- Bedrooms4
- Bathrooms2
- Area2274 sq. ft.
- DirectionNo Data
- Added On22 Aug 2025
Property Overview
Nestled in the highly sought-after West Mountain neighborhood, this charming 3-bedroom bungalow offers both comfort and investment potential. Bright living room, newer kitchen with huge eating area & updated 4pce bath. A separate entrance leads to a recently renovated 1-bedroom in-law suite, ideal for multigenerational living, while the corner lot provides privacy and flexibility. The detached double garage presents exciting possibilities for an Accessory Dwelling Unit (ADU)—creating even more value! Conveniently located within walking distance to Chedoke Elementary School, Colquhoun Park, and public transportation, and just a short drive to the Westcliffe Mall, Churches, and Chedoke Twin Pad Arena, this home offers unbeatable accessibility, with easy commuter access to The Linc and major highways. Don’t miss your chance to own this incredible property—whether for your dream lifestyle or a smart investment opportunity! (id:51532)
Tags
| Property Summary |
|---|
| Building |
|---|
| Land |
|---|
| Level | Rooms | Dimensions |
|---|---|---|
| Lower level | Laundry room | 13'3'' x 8'3'' |
| 4pc Bathroom | 10'2'' x 5'0'' | |
| Bedroom | 12'10'' x 12'9'' | |
| Kitchen | 10'2'' x 8'10'' | |
| Living room | 26'1'' x 12'11'' | |
| Main level | Mud room | 13'5'' x 6'11'' |
| 4pc Bathroom | 7'5'' x 4'11'' | |
| Bedroom | 10'11'' x 10'0'' | |
| Bedroom | 10'11'' x 10'11'' | |
| Primary Bedroom | 10'10'' x 10'5'' | |
| Kitchen | 14'4'' x 11'9'' | |
| Dining room | 13'4'' x 10'4'' | |
| Living room | 22'8'' x 12'8'' |
| Features | |||||
|---|---|---|---|---|---|
| Paved driveway | In-Law Suite | Detached Garage | |||
| Dishwasher | Refrigerator | Window Coverings | |||
| Central air conditioning | |||||







































































