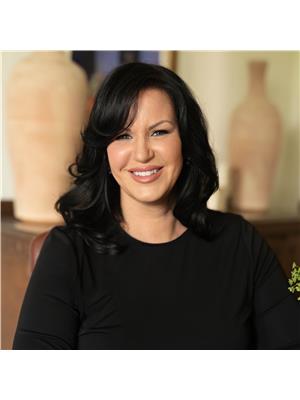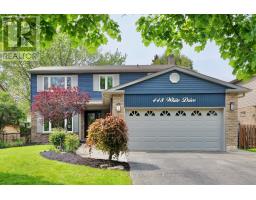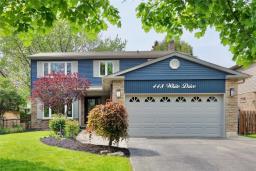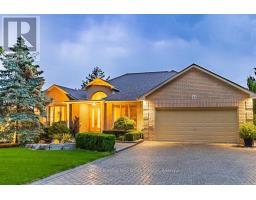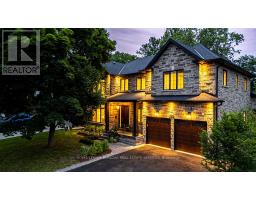21 ENGLAND TERRACE, Hamilton, Ontario, CA
Address: 21 ENGLAND TERRACE, Hamilton, Ontario
Summary Report Property
- MKT IDX9236529
- Building TypeRow / Townhouse
- Property TypeSingle Family
- StatusBuy
- Added14 weeks ago
- Bedrooms3
- Bathrooms4
- Area0 sq. ft.
- DirectionNo Data
- Added On11 Aug 2024
Property Overview
Discover this stunning freehold brick townhome in the sought after Felker neighbourhood. Built in 2015, this well-maintained home features a 2+1 bedroom, four-bath layout, and an upgraded concrete backyard patio with a walk-in garage. The 1760 sqft open-concept living space includes a first-floor den/guest room, a walk-out backyard, and a powder room. The main level boasts hardwood flooring, an oak staircase, large windows, a spacious living room and dining room, and a large eat-in kitchen with granite counters, stainless steel appliances, a breakfast bar, and a dining area. Enjoy outdoor relaxation with a walk-out deck. Upstairs, each bedroom has access to an ensuite bathroom and double closet, plus a convenient laundry area on the same floor. The versatile plus-one den can serve as a home office or guest room. The fully fenced backyard offers privacy and space for container gardening. Situated on a 73.12-deep lot, there is plenty of room for outdoor enjoyment. This property is ideal for commuters with easy highway access, and families will appreciate the proximity to top-rated schools, parks, conservation areas, waterfalls, shopping, and restaurants. (id:51532)
Tags
| Property Summary |
|---|
| Building |
|---|
| Level | Rooms | Dimensions |
|---|---|---|
| Second level | Kitchen | 5.21 m x 3.05 m |
| Dining room | 4.14 m x 2.72 m | |
| Living room | 4.09 m x 4.57 m | |
| Third level | Bedroom | 3.61 m x 3.38 m |
| Primary Bedroom | 5.23 m x 4.11 m | |
| Main level | Recreational, Games room | 4.22 m x 3.28 m |
| Features | |||||
|---|---|---|---|---|---|
| Level lot | Attached Garage | Dishwasher | |||
| Dryer | Refrigerator | Stove | |||
| Washer | Window Coverings | Central air conditioning | |||








































