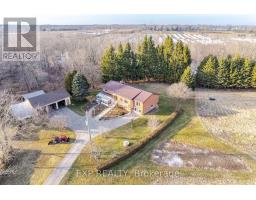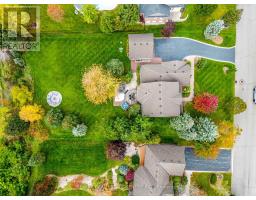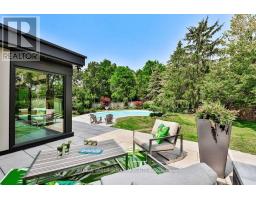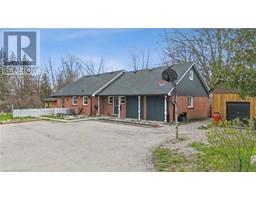210 GRACE Avenue 230 - Parkview, Hamilton, Ontario, CA
Address: 210 GRACE Avenue, Hamilton, Ontario
Summary Report Property
- MKT ID40594585
- Building TypeHouse
- Property TypeSingle Family
- StatusBuy
- Added1 weeks ago
- Bedrooms3
- Bathrooms1
- Area1041 sq. ft.
- DirectionNo Data
- Added On18 Jun 2024
Property Overview
Welcome to 210 Grace Ave, a charming 1.5-storey home nestled in a quiet, family-friendly area. This 1041 sqft residence is the perfect starter home or ideal for those looking to downsize. Featuring three cozy bedrooms and a well-appointed bathroom, this home offers comfort and practicality. The main level includes a sunroom, providing a bright and relaxing space to unwind. Recent updates include a new roof in 2023, ensuring peace of mind for years to come. Conveniently located, this home offers easy access to public transportation and major highways, making commuting a breeze. Whether you're a first-time homebuyer or looking to simplify your lifestyle, this the perfect place to call home. Don't miss out on this wonderful opportunity to live in a tranquil neighborhood with all the amenities you need within reach. (id:51532)
Tags
| Property Summary |
|---|
| Building |
|---|
| Land |
|---|
| Level | Rooms | Dimensions |
|---|---|---|
| Second level | Bedroom | 11'6'' x 7'10'' |
| Storage | 10'3'' x 7'10'' | |
| Main level | Laundry room | 6'10'' x 7'9'' |
| Primary Bedroom | 11'2'' x 11'1'' | |
| Sunroom | 7'10'' x 9'11'' | |
| Living room | 14'3'' x 10'11'' | |
| 4pc Bathroom | 7'8'' x 4'10'' | |
| Utility room | 3'1'' x 5'4'' | |
| Kitchen | 12'5'' x 10'11'' | |
| Dining room | 8'7'' x 8'3'' | |
| Bedroom | 10'5'' x 7'4'' | |
| Living room | 8'3'' x 11'11'' |
| Features | |||||
|---|---|---|---|---|---|
| Detached Garage | Dryer | Refrigerator | |||
| Stove | Washer | Window air conditioner | |||















































