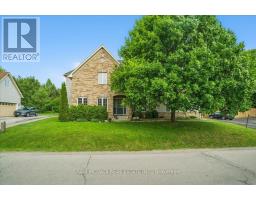224 EAST Avenue N 141 - Lansdale, Hamilton, Ontario, CA
Address: 224 EAST Avenue N, Hamilton, Ontario
Summary Report Property
- MKT ID40765957
- Building TypeHouse
- Property TypeSingle Family
- StatusBuy
- Added7 days ago
- Bedrooms2
- Bathrooms1
- Area1662 sq. ft.
- DirectionNo Data
- Added On04 Sep 2025
Property Overview
Charming 2-Bedroom Home with Spacious Layout & Great Potential!!! 1.5-storey home offering a warm and functional living space in a prime location. Step into the generously sized kitchen—perfect for family meals and entertaining—while the inviting living room features classic hardwood flooring for added charm and durability. A spacious sitting area just off the kitchen provides additional room to relax or entertain, with direct walkout access to the backyard deck—ideal for summer barbecues, gardening, or simply enjoying the outdoors. The detached garage has ample storage and can easily double as a workshop or hobby space. Whether you're a first-time homebuyer, a growing family, a retiree looking to downsize, or an investor ready to add value, this home presents an excellent opportunity. Conveniently located close to schools, shopping, and everyday amenities, with quick access to major highways for commuters. Please note: Property is being sold as-is. (id:51532)
Tags
| Property Summary |
|---|
| Building |
|---|
| Land |
|---|
| Level | Rooms | Dimensions |
|---|---|---|
| Second level | Attic | 19'3'' x 11'2'' |
| Bedroom | 21'11'' x 14'8'' | |
| Basement | Cold room | 5'4'' x 4'6'' |
| Recreation room | 48'5'' x 21'7'' | |
| Main level | Sunroom | 23'5'' x 9'7'' |
| 4pc Bathroom | 7'0'' x 6'0'' | |
| Primary Bedroom | 25'2'' x 8'8'' | |
| Kitchen | 12'4'' x 11'1'' | |
| Living room | 25'5'' x 14'5'' |
| Features | |||||
|---|---|---|---|---|---|
| Detached Garage | Dryer | Water meter | |||
| Washer | Central air conditioning | ||||
























































