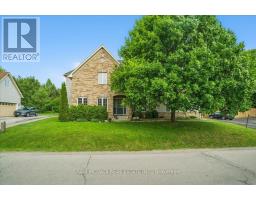239 LORMONT Boulevard 502 - Felker, Hamilton, Ontario, CA
Address: 239 LORMONT Boulevard, Hamilton, Ontario
Summary Report Property
- MKT ID40760818
- Building TypeRow / Townhouse
- Property TypeSingle Family
- StatusBuy
- Added1 weeks ago
- Bedrooms4
- Bathrooms3
- Area2345 sq. ft.
- DirectionNo Data
- Added On15 Aug 2025
Property Overview
MOVE IN READY FREEHOLD END TOWNHOME WITH RARE DOUBLE CAR GARAGE! Introducing 239 Lormont Blvd on Stoney Creek Mountain, this rare floorplan is the only of its kind in the community making it a rare commodity. Boasting 2,345 sq. ft. this 4 bedroom, 3 bathroom end townhome offers elegance, space, and over $80K in premium upgrades. Situated on a large lot with a rare double-car garage, this home features an open-concept design, Luxury Vinyl Plank flooring throughout main floor, and a grand full oak staircase with custom stain. The gourmet kitchen showcases quartz countertops, matching quartz backsplash,breakfast bar, and upgraded cabinetry. The seamless flow into the sunlit living and dining areas is enhanced by a cozy gas fireplace. The luxurious primary bedroom features a walk-in closet and a spa- ike ensuite with a double vanity, full glass shower, and separate freestanding bathtub. Thoughtful additions like a mudroom, SS range hood fan, and SmartSuite Home Technology enhance modern convenience. With its prime access to local amenities and major highways, this home is a true showstopper. (id:51532)
Tags
| Property Summary |
|---|
| Building |
|---|
| Land |
|---|
| Level | Rooms | Dimensions |
|---|---|---|
| Second level | 4pc Bathroom | Measurements not available |
| 5pc Bathroom | Measurements not available | |
| Bedroom | 11'0'' x 15'1'' | |
| Bedroom | 12'7'' x 12'7'' | |
| Bedroom | 13'8'' x 10'10'' | |
| Primary Bedroom | 18'5'' x 12'2'' | |
| Laundry room | Measurements not available | |
| Main level | 2pc Bathroom | Measurements not available |
| Mud room | Measurements not available | |
| Kitchen | 11'6'' x 13'4'' | |
| Living room | 18'6'' x 13'11'' | |
| Dining room | 12'0'' x 13'0'' |
| Features | |||||
|---|---|---|---|---|---|
| Attached Garage | Hood Fan | Central air conditioning | |||

































































