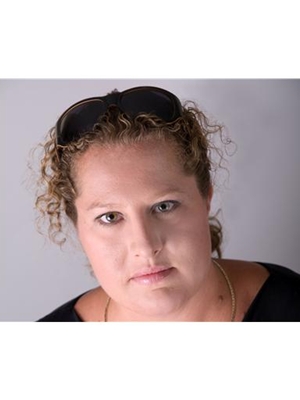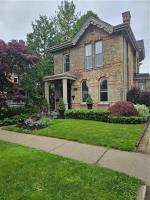242 WEST 18TH STREET, Hamilton, Ontario, CA
Address: 242 WEST 18TH STREET, Hamilton, Ontario
Summary Report Property
- MKT IDX9239793
- Building TypeHouse
- Property TypeSingle Family
- StatusBuy
- Added14 weeks ago
- Bedrooms4
- Bathrooms2
- Area0 sq. ft.
- DirectionNo Data
- Added On11 Aug 2024
Property Overview
DUPLEX..Beautiful raised bungalow located on a quiet street in the desirable West Mountain area, just minutes away from the escarpment, parks, schools, shopping, and highway access. Main Floor: This spacious 2-bedroom + den (or dining room), 1-bathroom floor plan offers an open concept living space. The original hardwood floors have been beautifully maintained throughout the main level. The large living room/dining room area features a picturesque window that lets in plenty of natural light. The updated eat-in kitchen boasts stainless steel appliances, marble counters, and a large built-in eating area overlooking the living room. The 4-piece bath has been recently renovated. Lower Level: Newly renovated open-concept 2-bedroom, 1-bathroom unit with high-end finishes, currently rented to help with your mortgage payments. This setup is ideal for living upstairs while collecting rent from the basement unit. (id:51532)
Tags
| Property Summary |
|---|
| Building |
|---|
| Land |
|---|
| Level | Rooms | Dimensions |
|---|---|---|
| Basement | Bedroom 2 | 2.74 m x 3.1 m |
| Bathroom | 2.21 m x 2.82 m | |
| Kitchen | 3.35 m x 3.96 m | |
| Living room | 3.66 m x 5.23 m | |
| Bedroom | 3.45 m x 2.84 m | |
| Main level | Kitchen | 3.15 m x 4.17 m |
| Family room | 4.88 m x 3.89 m | |
| Dining room | 3.35 m x 2.74 m | |
| Primary Bedroom | 3.12 m x 2.82 m | |
| Bedroom 2 | 3.35 m x 2.39 m | |
| Bathroom | 2.44 m x 1.47 m | |
| Laundry room | 1.04 m x 1.04 m |
| Features | |||||
|---|---|---|---|---|---|
| Carpet Free | Blinds | Dishwasher | |||
| Dryer | Microwave | Refrigerator | |||
| Stove | Washer | Walk out | |||
| Central air conditioning | |||||

















































