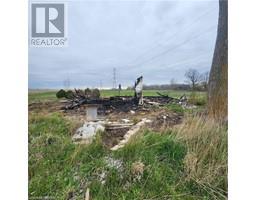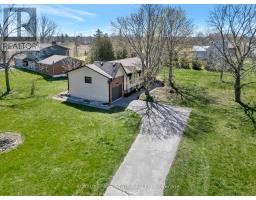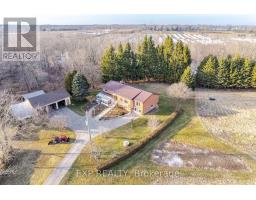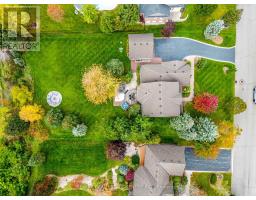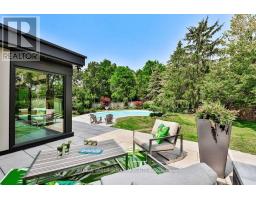246 FEDERAL Street 511 - Eastdale/Poplar Park/Industrial, Hamilton, Ontario, CA
Address: 246 FEDERAL Street, Hamilton, Ontario
Summary Report Property
- MKT ID40610905
- Building TypeHouse
- Property TypeSingle Family
- StatusBuy
- Added2 weeks ago
- Bedrooms4
- Bathrooms2
- Area1171 sq. ft.
- DirectionNo Data
- Added On11 Jul 2024
Property Overview
Central Lower Stoney Creek raised ranch with updates throughout including a modern kitchen and tiled bathrooms. This 3+1 bedroom 2 Bathroom home is perfect for the growing family. Or you can utilize the layout, which is optimal for a in-law suite, with a few minor touches. Upstairs you will find open layout for the living room and dining room with a defined kitchen space. The kitchen boast a complete make over featuring quartz counter tops under mount sink and a gas stove. Down a short hall the upstairs is completed with three generous bedrooms and a full 4 piece bath. Downstairs you will find a large bedroom at the front a 3 piece bath, laundry and a large L shaped rec room. Additional storage is found under the stairs. The single car garage, has 2 doors one front and one back leading onto a concrete patio. The concrete pad overlooks a private fully fenced yard. Parking for 4 vehicles in the driveway plus the garage. The neighbour is close to parks schools shopping and less than 5km from both Toronto and Niagara QEW access. Book your showing today. (id:51532)
Tags
| Property Summary |
|---|
| Building |
|---|
| Land |
|---|
| Level | Rooms | Dimensions |
|---|---|---|
| Lower level | Laundry room | 9'8'' x 8'8'' |
| 3pc Bathroom | Measurements not available | |
| Bedroom | 21'0'' x 13'7'' | |
| Family room | 21'8'' x 20'3'' | |
| Main level | 4pc Bathroom | Measurements not available |
| Bedroom | 10'7'' x 9'3'' | |
| Bedroom | 12'9'' x 9'8'' | |
| Primary Bedroom | 13'1'' x 9'6'' | |
| Kitchen | 14'10'' x 9'6'' | |
| Dining room | 10'9'' x 9'6'' | |
| Living room | 12'9'' x 16'6'' |
| Features | |||||
|---|---|---|---|---|---|
| Attached Garage | Dryer | Refrigerator | |||
| Stove | Washer | Central air conditioning | |||




















































